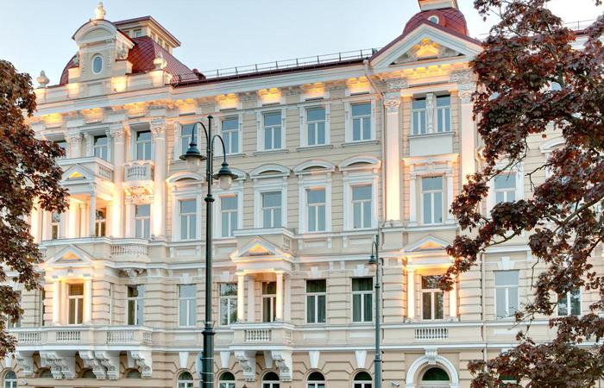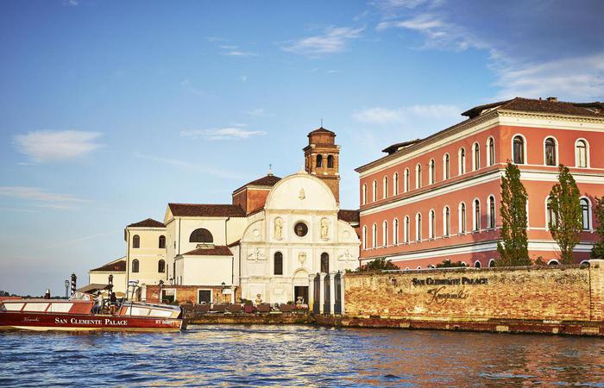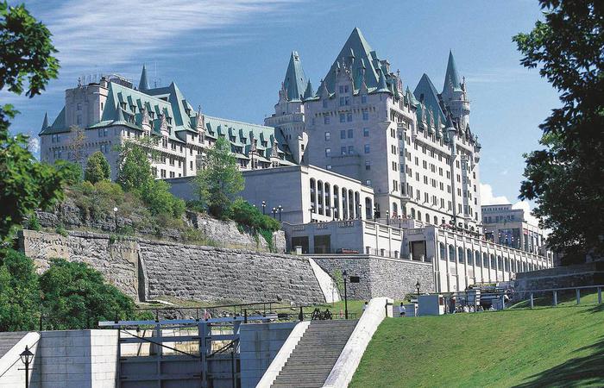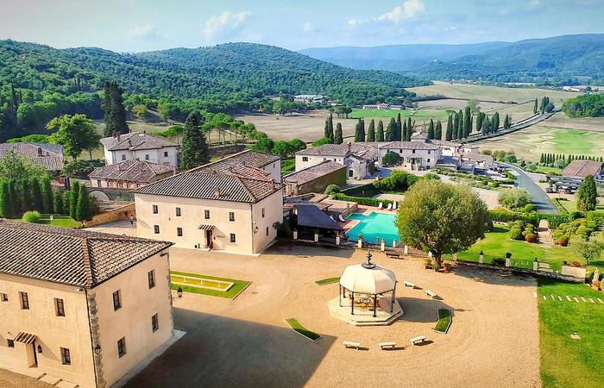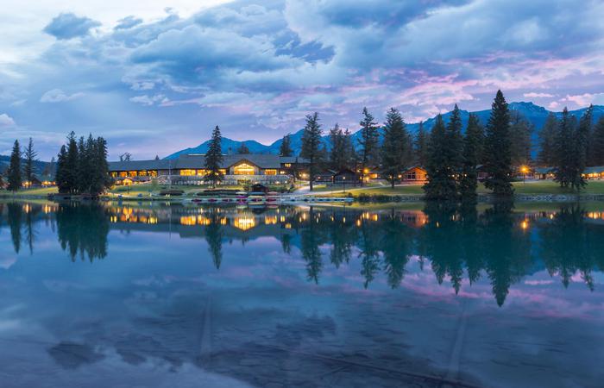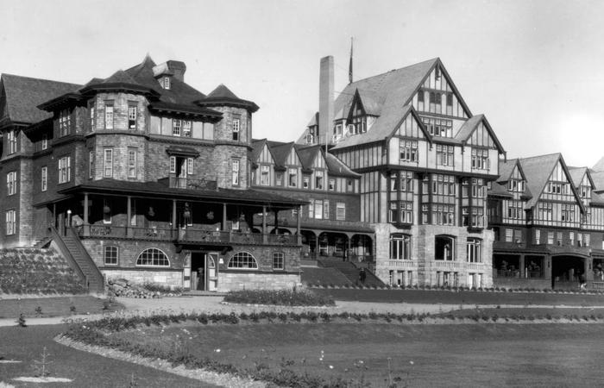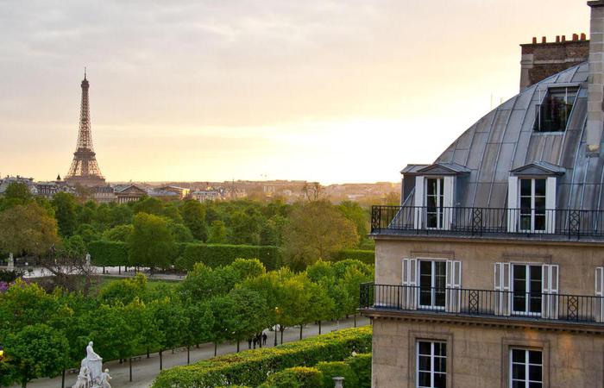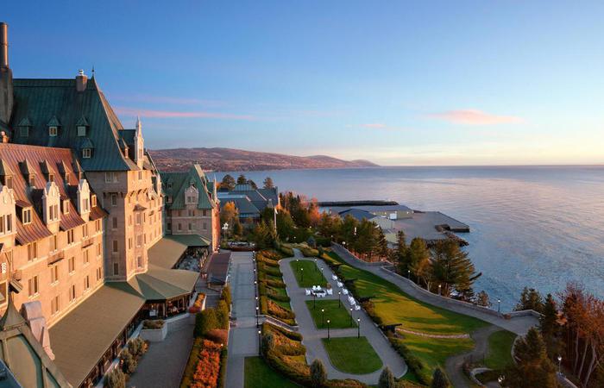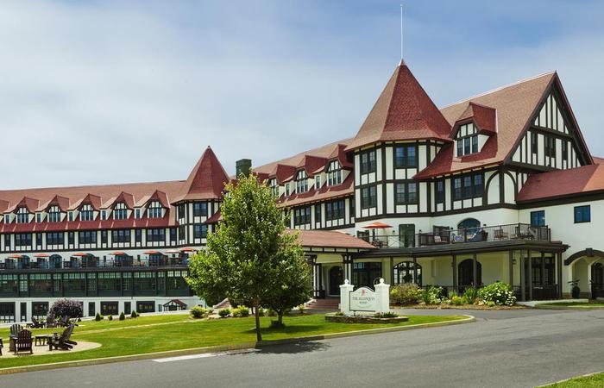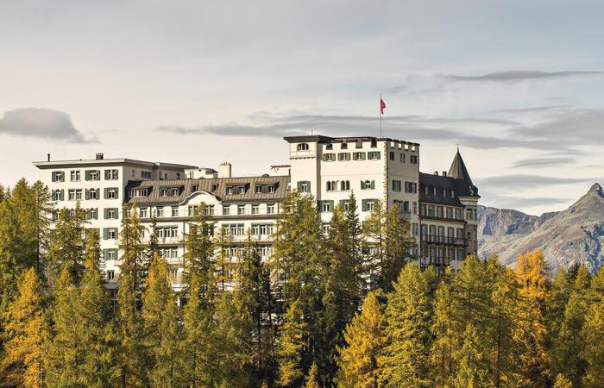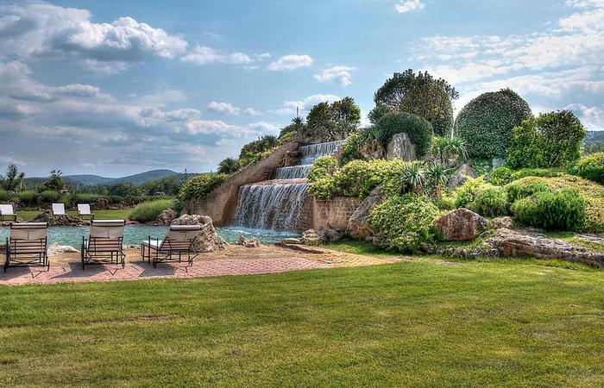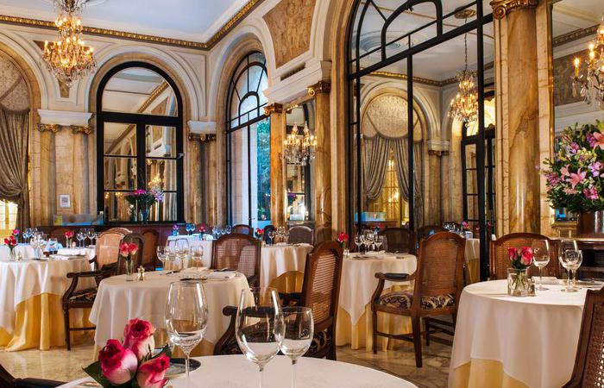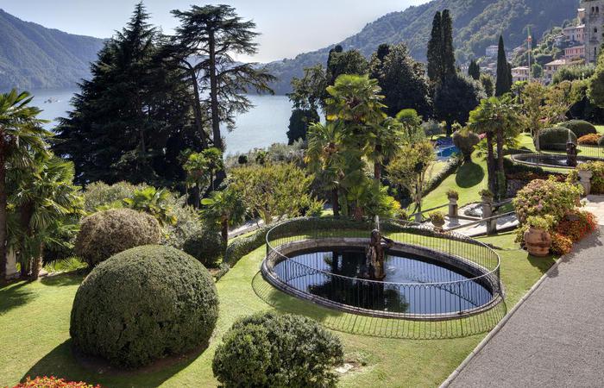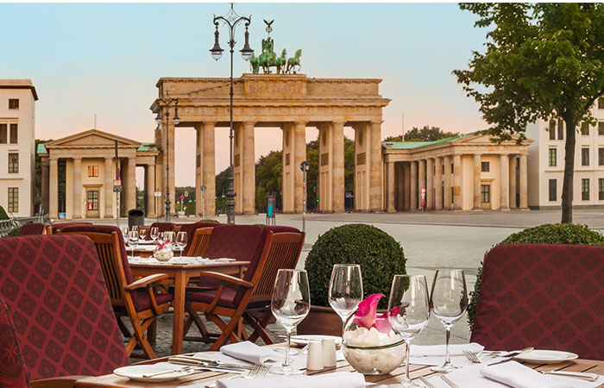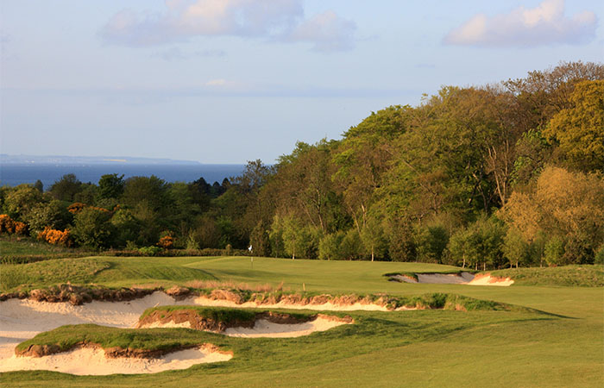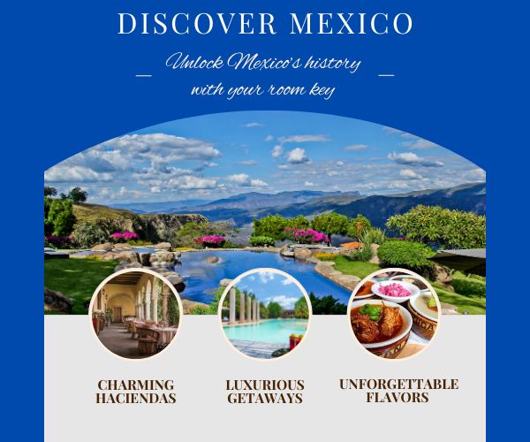Receive for Free - Discover & Explore eNewsletter monthly with advance notice of special offers, packages, and insider savings from 10% - 30% off Best Available Rates at selected hotels.
history
Discover The Hoxton, Edinburgh, which was once a collection of richly designed townhouses that resided along one of the city’s most exclusive addresses, Grosvenor Street.
The Hoxton, Edinburgh, a member of Historic Hotels Worldwide since 2025, dates to 1865.
VIEW TIMELINEThe Victorian era was a time of profound transformation for Edinburgh and nowhere was this more evident than in the city’s West End. As Edinburgh expanded westward from the Georgian New Town, the West End emerged as a district of architectural refinement, civic ambition, and social evolution. For instance, the area became one of the city’s most affluent regions due to the completion of important infrastructure projects like the renowned Haymarket Station. Those changes helped solidify the West End’s status as a gateway between the historic core of Edinburgh and its western suburbs, including Murrayfield, West Coates, and Ravelston. Many important local professionals enthusiastically sought out their own homes within the West End in turn, leading to a tremendous wave of residential construction occurring throughout the area. Unlike the piecemeal growth of earlier districts though, the West End was subsequently laid out with a clear vision: wide streets, generous gardens, and a balance between personal, commercial, and communal spaces. Among the people to contribute was Robert Matheson, an accomplished architect who had served as the official Clerk of Works for all Scotland. Having come to inherit a sizeable fortune during the 1860s, Matheson had directly funded the creation of several prominent neighborhoods in the West End, including a couple secluded blocks around a road called “Grosvenor Street.” In fact, he actually purchased the land necessary to develop the site, investing a considerable sum to acquire nine acres from the Heriot Trust. With a vision to shape a refined residential enclave, he designed—and commissioned—the elegant townhouses lining both sides of Grosvenor Street starting in 1865. The homes themselves were conceived in a restrained yet dignified classical style, reflecting the Italianate influences that Matheson favored in his public commissions.
For over a century, the townhouses of Grosvenor Street served as private residences, housing Edinburgh’s business elite. Matheson even lived inside one of the dwellings for a while, running his own architectural practice from the structure until his death in 1877. But the two blocks bordering Grosvenor Street began to evolve as the decades passed. Some homes were subdivided into flats or offices, while others were left abandoned. However, the essential character of Grosvenor Street endured, protected by conservation efforts and a growing appreciation for Edinburgh’s Victorian heritage. Perhaps the best example of this movement was the entire avenue’s eventual identification as a Grade B listed building via the Royal Commission on the Ancient and Historical Monuments of Scotland (RCAHMS) in 1964. Nevertheless, enterprising hoteliers soon decided to combine two of the erstwhile residences around that time, specifically turning them into a singular hotel. Future owners proceeded to incorporate additional townhouses as well, gradually creating a magnificent haven for contemporary travelers eager to experience Edinburgh’s West End. Then in June 2025, a new chapter began for the site. The Hoxton, a brand known for its stylish, community-focused hotels in historic urban settings, opened its first Scottish location in Edinburgh. Known as “The Hoxton, Edinburgh,” The Hoxton had spent the previous months renovating the entire odd-numbered section of Grosvenor Street to offer over 200 stunning guestrooms and suites. Now a revered holiday destination, The Hoxton, Edinburgh is truly special for its ability to connect the past with the present. Indeed, guests today can sleep beneath ceilings designed by a man who shaped Edinburgh’s civic identity, walk staircases once trodden by 19th-century gentry, and dine in rooms that hosted drawing-room conversations and family dinners.
-
About the Location +
Nestled between the grandeur of Princes Street and the tranquil flow of the Water of Leith, Edinburgh’s West End is a neighborhood that exudes quiet sophistication and historical depth. Though often overshadowed by the more tourist-trodden Old Town and New Town, the West End is a jewel in Edinburgh’s crown—an area where Georgian elegance meets Victorian ambition, and where the past continues to shape the present. The story of the West End begins in the early 17th century with the construction of Easter Coates House by city treasurer John Byres. At the time, the area was a rural estate on the outskirts of Edinburgh, far removed from the bustling medieval city. Easter Coates House, a laird’s mansion, stood as a symbol of wealth and influence, its grounds stretching all the way to St. Cuthbert’s Church. (Remarkably, the house still stands today, a rare survivor of pre-Enlightenment Edinburgh and a quiet sentinel of the district’s growth.) Nevertheless, the real momentum for development came in the early 19th century. As Edinburgh’s New Town expanded westward, the city’s elite sought new residences that combined urban convenience with the tranquility of suburban life. More specifically in 1806, Shandwick Place was laid out as a western extension of Princes Street, marking the beginning of what would become the West End. Architects like James Tait, Robert Brown, and James Gillespie Graham then oversaw the initial expansion of the West End, designing carefully planned streets in the shape of sweeping crescents and sprawling boulevards.
The architects collectively set a utilitarian layout that sought to resolve the overcrowding of Edinburgh’s most historic sections. In fact, their architectural approach reflected the ideals of the Scottish Enlightenment: order, symmetry, and rational beauty. Thoroughfares like Melville Street, Walker Street, and Stafford Street showcased elegant Georgian townhouses, many of which were later adapted into offices, embassies, and boutique hotels. Perhaps one of the best structures developed in the West End at the time was not a personal residence at all, but rather a church. Designed by Sir George Gilbert Scott, the soaring spires of St. Mary's Episcopal Cathedral came to dominate the skyline when construction on its façade finally concluded in 1879. Furthermore, the building came to house significant works of Scottish art, including stained glass by Sir Eduardo Paolozzi and the Rood Cross by Sir Robert Lorimer! The West End’s layout was not just about aesthetics, though—it was also about livability. The inclusion of private gardens—such as those in Drumsheugh and Atholl Crescents—provided residents with much needed tranquil sanctuaries. (These gardens, currently a part of the New Town Gardens heritage designation, remain a cherished feature of the neighborhood.) In testament to the area’s cultural brilliance, prominent civic leaders, businesspeople, and intellectuals quickly bought houses within the district. One such noted individual was Dr. Elise Inglis, a pioneering physician and suffragette who established a renowned medical practice on Walker Street during the late Victorian era. She would later go on to receive great praise across Edinburgh, opening the Scottish Women’s Hospitals before great acclaim amid World War I.
The West End is home to several of Edinburgh’s premier arts venues in the present, including the Edinburgh Filmhouse, the Traverse Theatre, and the Edinburgh International Conference Centre. These institutions have played a vital role in the city’s contemporary social life, particularly during the annual Edinburgh Festival, when the West End becomes a hive of creativity and performance. Independent shops, galleries, and artisan boutiques line the streets, offering everything from custom tailoring to brilliant, modern Scottish art. In fact, the neighborhood’s blend of high-end retail and traditional craftsmanship reflects its dual identity: cosmopolitan yet deeply rooted in tradition. The West End truly continues to be one of Edinburgh’s most affluent and desirable districts, its historic townhouses acting as home to financial firms, consulates, and luxury apartments. Despite its modern vibrancy, the area has still retained its historical character, nonetheless. Indeed, the West End is a contributing section of Edinburgh’s UNESCO World Heritage Site and falls within the New Town Conservation Area, ensuring that its architectural integrity is preserved for future generations. Efforts to maintain the neighborhood’s heritage are ongoing, too, with local organizations—such as the Edinburgh World Heritage Trust and the West End Community Council—working tirelessly to protect its buildings and their shared heritage. From the stately Georgian terraces to its private gardens, he West End truly embodies the spirit of Edinburgh: refined, resilient, and ever evolving.
-
About the Architecture +
While former townhouses that now constitute The Hoxton, Edinburgh contain a wealth of stunning architectural styles, most can best be described as being “Victorian” in nature. Due to the growth of the middle classes in the mid-19th century, an increasing number of individuals had access to unprecedented amounts of wealth for the first time. The onset of the Second Industrial Revolution could also make unique, expensive building materials more affordable due to the technological innovation of mass production. As such, architects could create intricate designs for a much wider audience, giving them far greater creative freedom than they had ever enjoyed in the past. More affluent people in the Victorian Era typically wanted to flaunt their newfound affluence, as well. They thus developed a deep appreciation for lavish aesthetics that embraced ostentatious details often. In some cases, those individuals revived historic architectural styles that were then modified to suit their contemporary tastes. Many different architectural styles were subsequently created, including Italianate, Second Empire, and Gothic Revival. Italianate architecture in particular would go on to influence the appearance of the homes along Grosvenor Street, given Robert Matheson’s affinity for the aesthetic.
Italianate architecture is some of the most historic ever used in both Europe and North America. Despite its heightened popularity in the United States, it was originally conceived by a British architect named John Nash at the beginning of the 1800s. Inspired by the architectural motifs of 16th-century Italy, he constructed a brilliant Mediterranean-themed estate called “Cronkhill” in his native England. Nash had borrowed heavily from both Palladianism and Neoclassicism to design the building, both of which were derivatives of the Italian Renaissance art forms. Soon enough, many other architects began copying Nash’s style, using it to construct similar manors across the English countryside. However, the person responsible for popularizing the aesthetic the most was Sir Charles Barry, who had his own offshoot called “Barryesque.” By the middle of the century, this Italian Renaissance Revival-style architecture had spread to other places within the British Empire, as well as mainland Europe. It had even crossed the Atlantic during the 1830s, where it dominated the American architectural landscape for the next 50 years. Architect Alexander Jackson Davis promoted the style, using it to design such iconic structures as Blandwood and Winyah Park in New York. Although he was more widely known for his use of another Revival style—Neo Gothic—his work with Italianate helped cement it within the United States.

