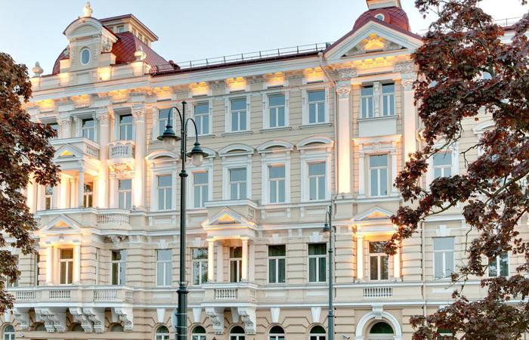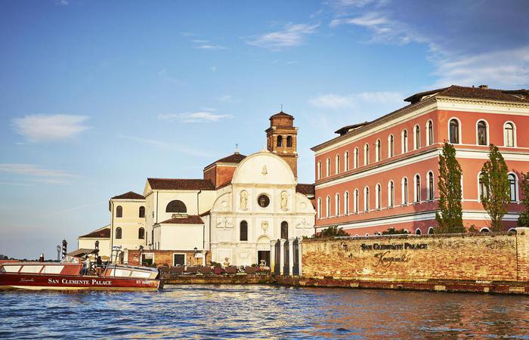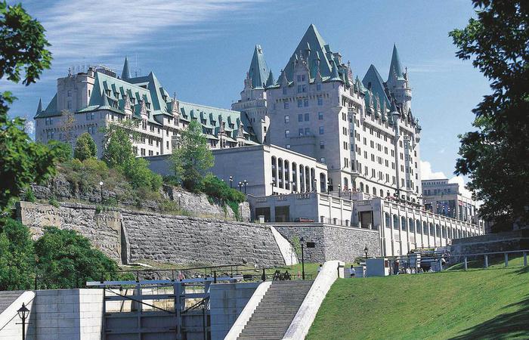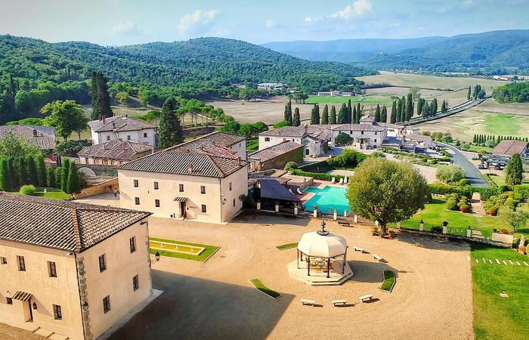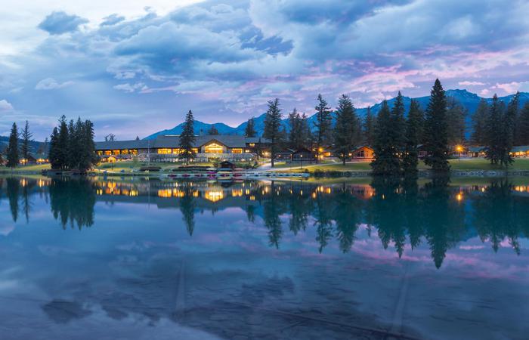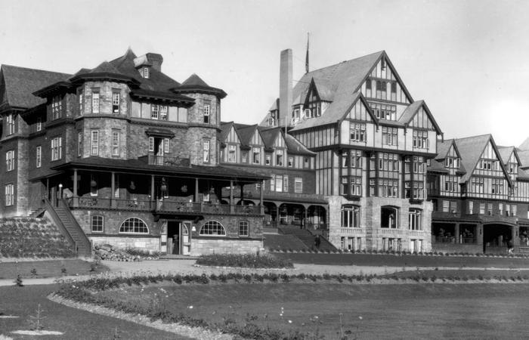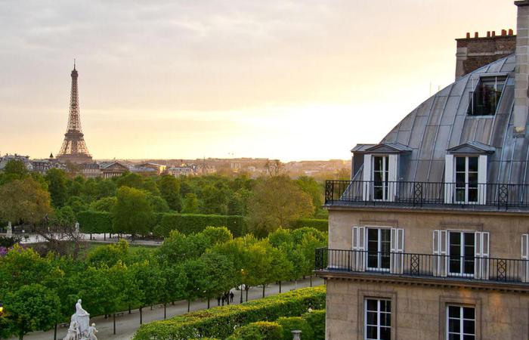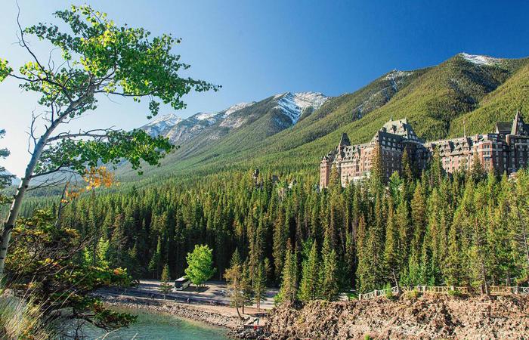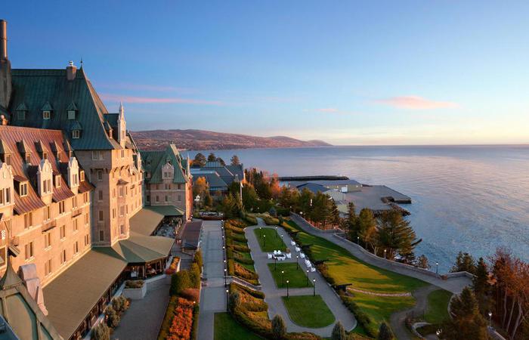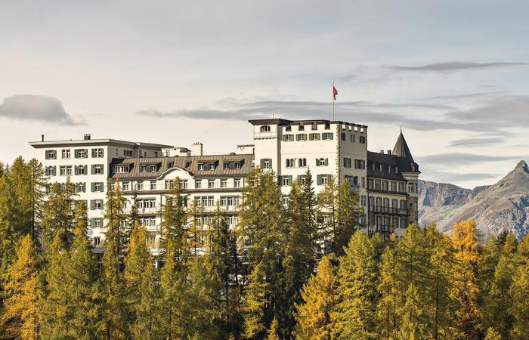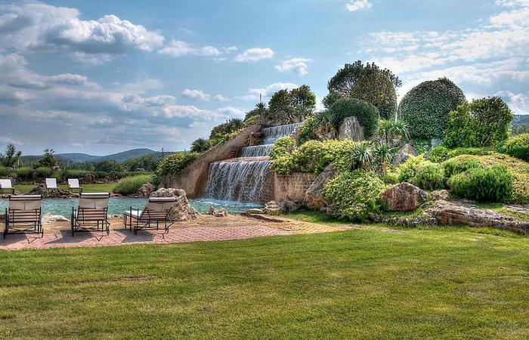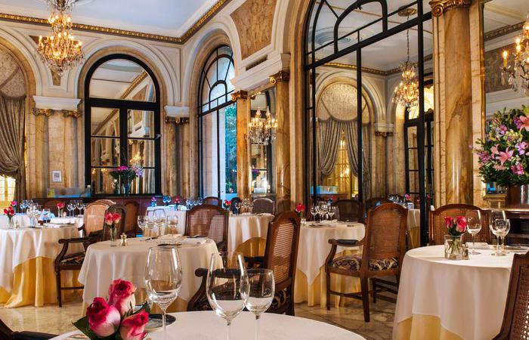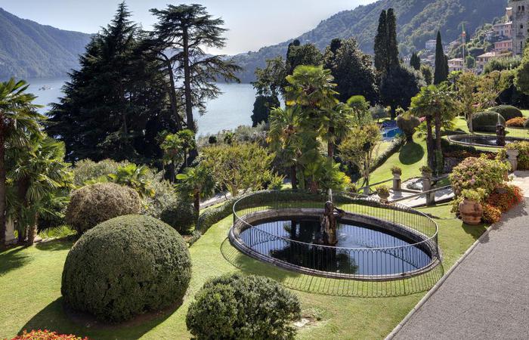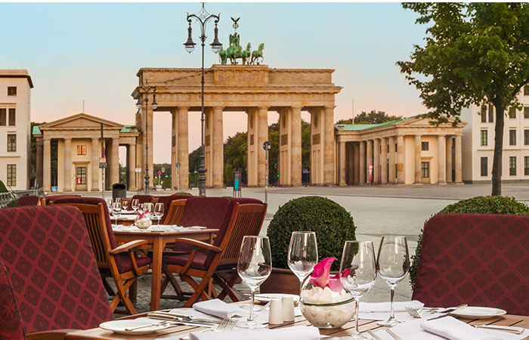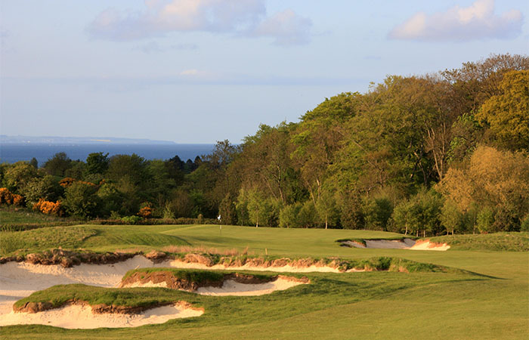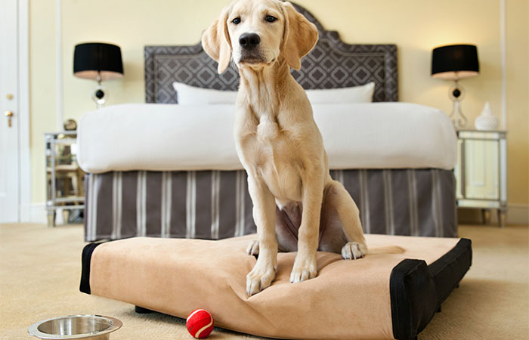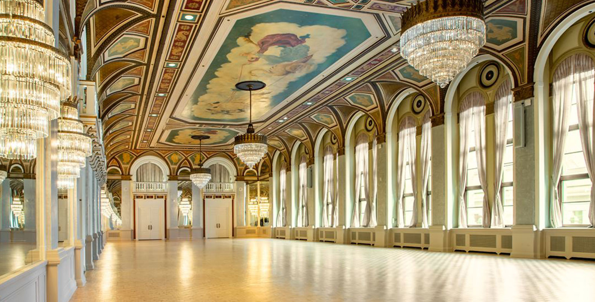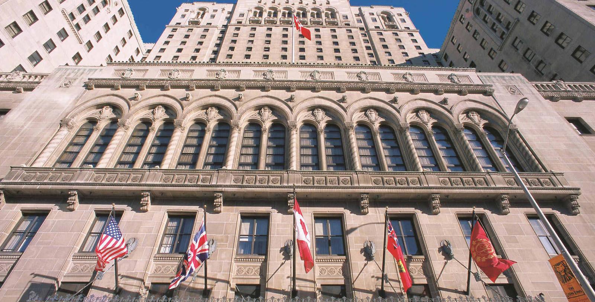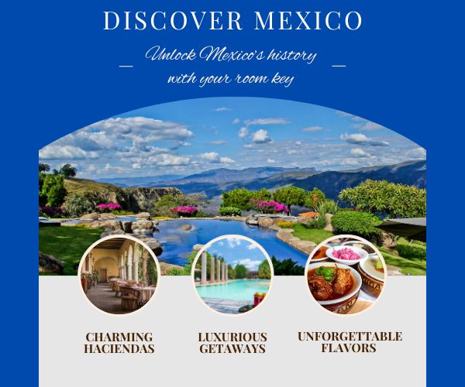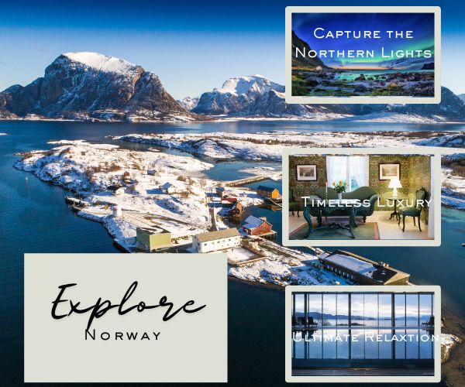Receive for Free - Discover & Explore eNewsletter monthly with advance notice of special offers, packages, and insider savings from 10% - 30% off Best Available Rates at selected hotels.
meetings & groups
Fairmont Royal York offers unparalleled professional meeting facilities in downtown Toronto. The conference and meeting services offered are as world-class as the city the hotel calls home. As the ultimate meeting venue, Fairmont Royal York has the capacity to fit up to 1,670 guests through 36 versatile spaces on location. There are four Hospitality Suites and a VIP Boardroom to cater to specific meeting needs. The rooms themselves have been recently transformed to enhance the experience of those visiting Fairmont Royal York. Modern technology combined with state-of-the-art multimedia services and WiFi connections provide meeting spaces with all the amenities any successful event needs. The hotel has knowledgeable event planners ready to tackle every detail to make sure the event goes as smoothly as possible.
Event Space Chart
Newfoundland |
424 | 23 x 24 ft | 12 | 40 | 20 | 40 | 18 | 13 | 16 |
Prince Edward Island |
466 | 19 x 25 ft | 12 | 50 | 30 | 50 | 20 | 19 | 22 |
New Brunswick |
568 | 23 x 25 ft | 24 | 59 | 40 | 59 | 20 | 18 | 24 |
Nova Scotia |
571 | 23 x 25 ft | 24 | 59 | 40 | 59 | 20 | 24 | 28 |
Saskatchewan |
589 | 26 x 25 ft | 24 | 59 | 40 | 59 | 20 | 18 | 22 |
Tudor 7 |
1,076 | 24 x 26 ft | 64 | 140 | 70 | 140 | 42 | 39 | 44 |
Tudor 8 |
1,128 | 25 x 47 ft | 64 | 145 | 80 | 150 | 44 | 39 | 44 |
Tudor 7 & 8 |
2,195 | 25 x 93 ft | 140 | 290 | 170 | 290 | 88 | 90 | 94 |
Confederation 3 |
1,009 | 28 x 39 ft | 48 | 128 | 70 | 130 | 32 | 36 | 40 |
Confederation 5 |
1,183 | 28 x 50 ft | 64 | 144 | 80 | 160 | 44 | 38 | 44 |
Confederation 6 |
652 | 28 x 27 ft | 32 | 83 | 40 | 85 | 24 | 25 | 32 |
Confederation 5 & 6 |
1,950 | 28 x 77 ft | 98 | 230 | 140 | 250 | 68 | 72 | 76 |
Library |
1,126 | 32 x 35 ft | 68 | 135 | 90 | 135 | 32 | 36 | 48 |
York |
726 | 23 x 32 ft | 40 | 59 | 50 | 59 | 26 | 26 | 36 |
Territories |
1,833 | 36 x 52 ft | 92 | 200 | 120 | 180 | 44 | 45 | 50 |
British Columbia |
1,150 | 23 x 52 ft | 60 | 156 | 90 | 160 | 48 | 43 | 50 |
Quebec |
1,322 | 24 x 56 ft | 80 | 171 | 90 | 175 | 50 | 50 | 56 |
Alberta |
1,348 | 24 x 57 ft | 80 | 166 | 90 | 170 | 50 | 50 | 56 |
Algonquin |
856 | 23 x 38 ft | 48 | 104 | 70 | 105 | 32 | 31 | 31 |
Manitoba |
1,214 | 22 x 55 ft | 80 | 156 | 100 | 160 | 50 | 52 | 56 |
Canadian |
12,843 | 71 x 187 ft | 748 | 1,664 | 1,260 | 1,670 | - | - | - |
Ontario |
3,211 | 51 x 63 ft | 168 | 403 | 270 | 405 | 58 | 62 | 76 |
Toronto |
839 | 29 x 38 ft | 48 | 135 | 60 | 135 | 32 | 32 | 36 |
Salon A |
1,383 | 48 x 23 ft | 72 | 169 | 90 | 170 | 34 | 34 | 40 |
Ballroom |
4,900 | 41 x 121 ft | 320 | 589 | 440 | 590 | 100 | 90 | 100 |
Salon B |
1,383 | 34 x 41 ft | 72 | 164 | 110 | 165 | 34 | 32 | 38 |
Concert Hall |
8,396 | 68 x 166 ft | 600 | 1,085 | 770 | 1,085 | - | 142 | 156 |
Imperial Room |
5,991 | 63 x 96 ft | 260 | 648 | 390 | 650 | - | 44 | 50 |
The Boardroom |
746 | 24 x 35 ft | - | - | - | - | 24 | 36 | 40 |
Banff 1-263 |
574 | 15 x 40 ft | 28 | 54 | 30 | 60 | 32 | - | - |
Whistler 1-264 |
576 | 15 x 40 ft | 28 | 54 | 30 | 60 | 32 | - | - |
Montebello 1-265 |
558 | 15 x 39 ft | 24 | 54 | 30 | 60 | 32 | - | - |
Jasper 1-266 |
531 | 15 x 37 ft | 24 | 54 | 30 | 60 | 32 | - | - |
19th Floor Salon 1 |
1,038 | 48 x 23 ft | 39 | 63 | 60 | 75 | 32 | 32 | 34 |
19th Floor Salon 2 |
685 | 37 x 17 ft | 28 | 36 | 40 | 50 | 24 | 22 | 24 |
19th Floor Salon 3 |
690 | 38 x 17 ft | 28 | 36 | 10 | 50 | 24 | 22 | 24 |
19th Floor Salon 4 |
619 | 28 x 20 ft | 28 | 30 | 30 | 40 | 16 | 16 | 18 |
19th Floor Salon 5 |
341 | 26 x 13 ft | - | - | - | - | 13 | - | - |
19th Floor Salon 6 |
583 | 37 x 14 ft | 21 | 28 | 30 | 30 | 16 | - | - |
19th Floor Salon 7 |
393 | 26 x 14 ft | - | - | - | - | 13 | - | - |
19th Floor Salon 8 |
372 | 22 x 16 ft | 12 | 15 | 20 | 20 | 12 | - | - |
19th Floor Salon 9 |
215 | 16 x 14 ft | - | - | - | - | 4 | - | - |

