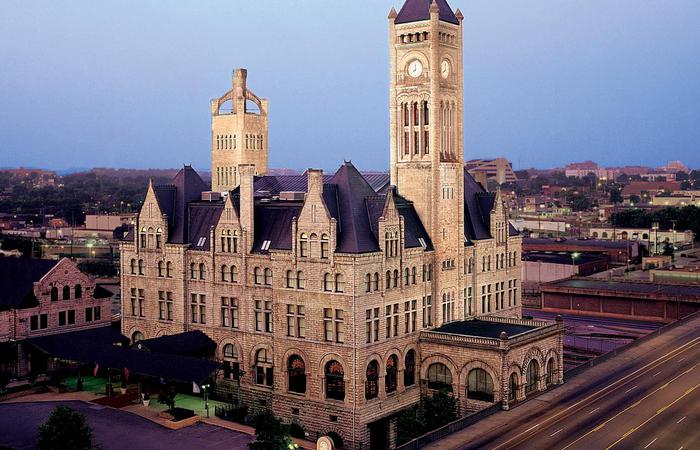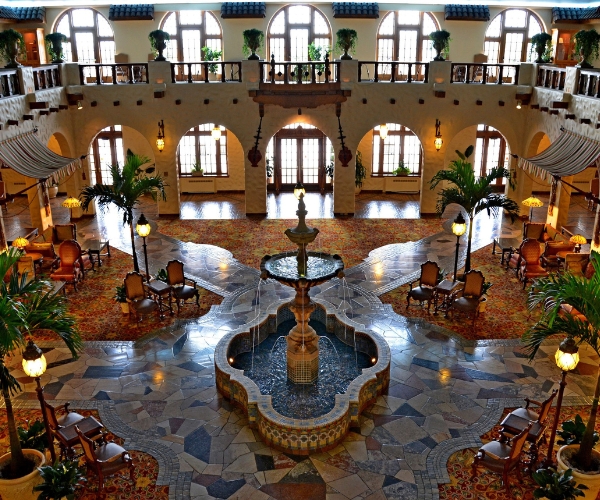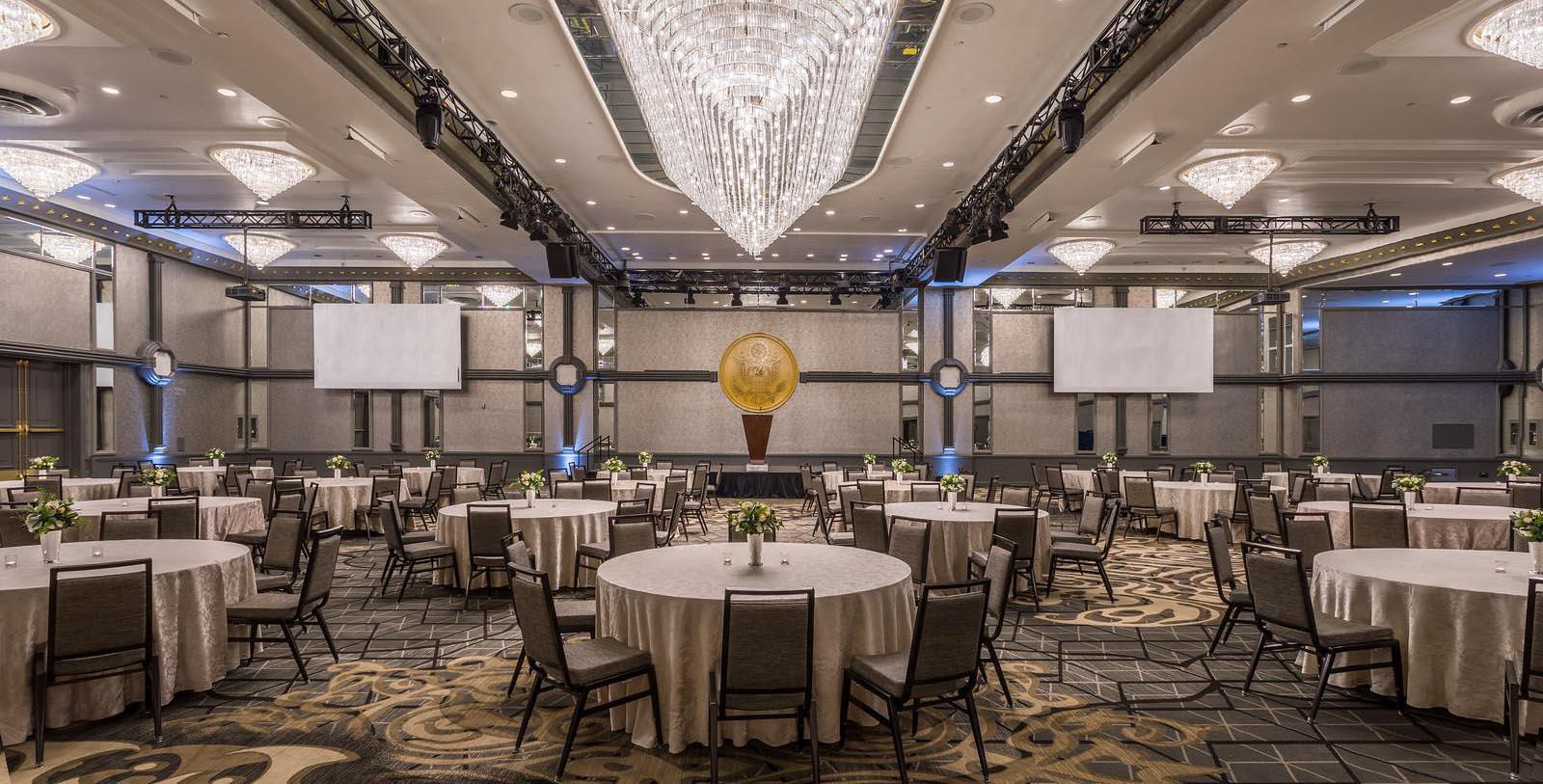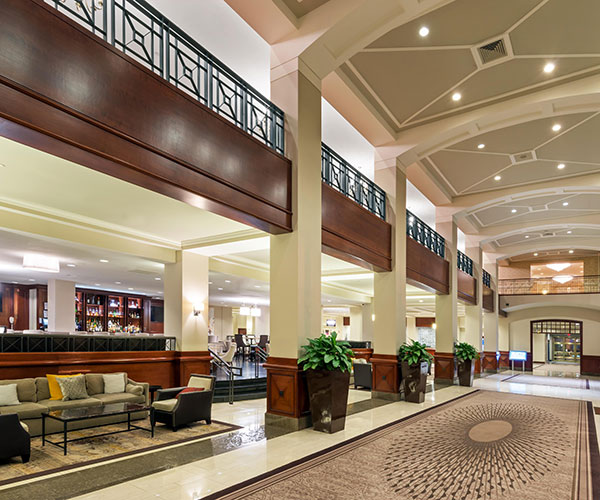Receive for Free - Discover & Explore eNewsletter monthly with advance notice of special offers, packages, and insider savings from 10% - 30% off Best Available Rates at selected hotels.
meetings & groups
The historic Capital Hilton hotel is the ideal venue for Washington, D.C. meetings, corporate events, black tie galas and glitzy, cosmopolitan weddings. Take advantage of extensive meeting and banquet facilities located on the second floor of this downtown hotel. Choose from 16 event venues and 30,000 sq. ft. of elegant space to craft the perfect setting.
Let a certified meeting planner help organize an event sure to make a lasting impression on Guests and attendees. From the intimate 16-person Michigan room for executive board meetings to the Presidential Ballroom set banquet-style for 600, The Capital Hilton excels in providing well-furnished space for every need. Enjoy personalized attention from a tenured team that routinely hosts U.S. presidents, foreign dignitaries, and respected business leaders.
Meetings and Events Highlights
- 30,000 sq. ft. of function space located on one floor
- 16 meeting rooms
- Convenient location two blocks from the White House
- Fresh culinary creations featuring regionally sourced ingredients
- Distraction-free meeting space
- Certified meetings planners
View the Meeting and Event Venues at The Capital Hilton
Event Space Chart:
California |
702 | 25.92 x 26.58 x 10 ft | 36 | 60 | 50 | 81 | 22 | - | - |
Capital Terrace |
2,100 | 15 x 140 x 10 ft | - | - | - | 241 | - | - | - |
Congressional Foyer |
848 | 58.67 x 16 x 10 ft | - | - | 80 | 97 | - | - | - |
Congressional Room |
3,480 | 58.67 x 61 x 10 ft | 150 | 240 | 260 | 400 | - | - | - |
Congressional Room and Senate Room |
6,674 | 58.67 x 120 x 10 ft | 249 | 475 | 500 | 703 | - | - | - |
Congressional Room with Foyer |
- | 58.67 x 77 x 10 ft | 150 | 240 | 340 | 497 | - | - | - |
Continental |
504 | 12.25 x 43.17 x 11 ft | - | - | 30 | 58 | 28 | - | - |
| Federal AB | 2,382 | 62 x 38.58 x 11 ft | 132 | 280 | 200 | 271 | - | - | - |
| Federal A | 1,196 | 31 x 38.58 x 11 ft | 72 | 120 | 90 | 135 | 34 | - | - |
| Federal B | 1,186 | 30.50 x 40.83 x 11 ft | 72 | 120 | 90 | 135 | 34 | - | - |
| Foyer 1 | 1,188 | 18.33 x 65.50 x 11 ft | - | - | - | 137 | - | - | - |
| Foyer 2 | 792 | 18 x 44.75 x 10 ft | - | - | - | 91 | - | - | - |
| Massachusettes | 722 | 27 x 26.75 x 10 ft | 36 | 60 | 50 | 84 | 22 | - | - |
| Michigan | 390 | 18.83 x 31.58 x 10 ft | - | - | - | - | 14 | - | - |
| New York | 660 | 24.83 x 26.58 x 10 ft | 36 | 60 | 50 | 78 | 22 | - | - |
| Ohio | 567 | 21.17 x 26.58 x 10 ft | 24 | 50 | 40 | 65 | 22 | - | - |
Pan American |
892 | 21.75 x 41 x 10 | 42 | 90 | 70 | 104 | 34 | - | - |
Presidential Ballroom |
7,776 | 108 x 72 x 20 ft | 400 | 874 | 650 | 894 | - | - | - |
Senate Room |
2,346 | 52.25 x 43 x 10 ft | 60 | 133 | 120 | 150 | 34 | - | - |
South American AB |
2,040 | 50.75 x 42.08 x 10 ft | 120 | 231 | 160 | 234 | - | - | - |
| South American A | 806 | 19.25 x 42.08 x 10 ft | 42 | 80 | 60 | 87 | 34 | - | - |
| South American B | 1,320 | 31.50 x 42.08 x 10 ft | 75 | 125 | 100 | 143 | 34 | - | - |
| Statler Room | 1,838 | 20.50 x 60.50 x 9 ft | 70 | 72 | 72 | 180 | 50 | 35 | 45 |
| Statler Room A | 609 | 20.50 x 20.50 x 9 ft | 35 | 36 | 36 | 90 | 22 | 26 | 30 |
| Statler Room B | 609 | 20.50 x 20.50 x 9 ft | 32 | 36 | 36 | 80 | 22 | 20 | 30 |
| Upper Lobby | 1,838 | 75 x 24.50 x 10 ft | - | - | - | 216 | - | - | - |































