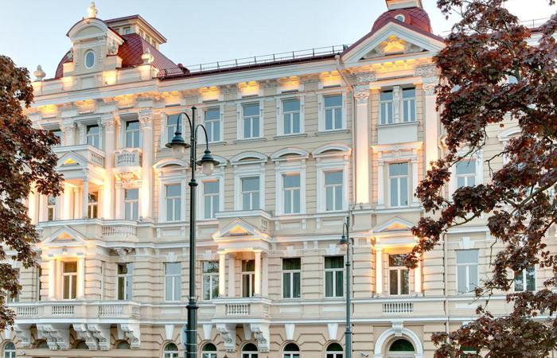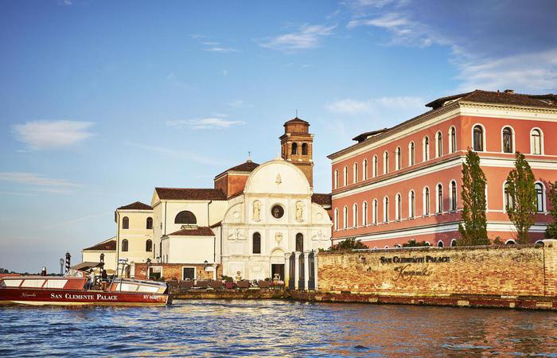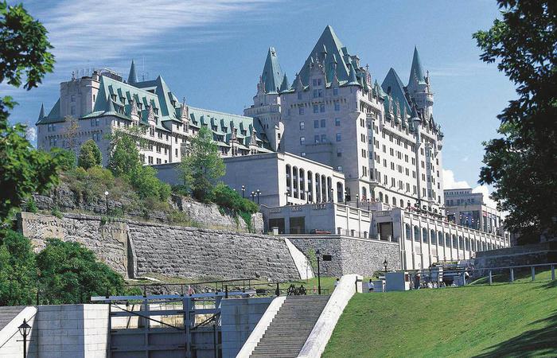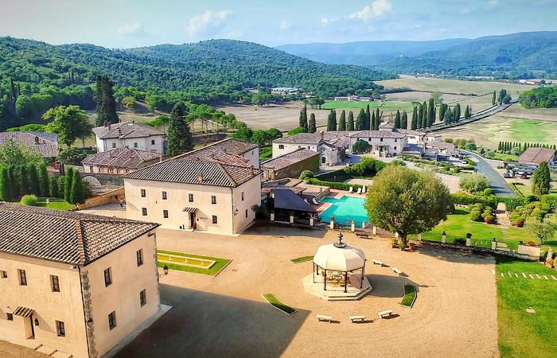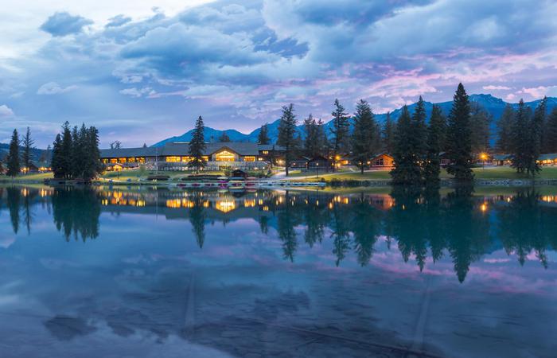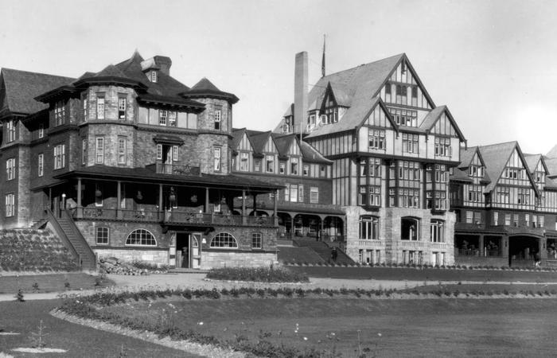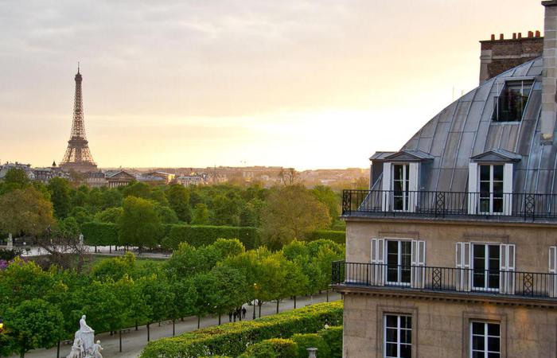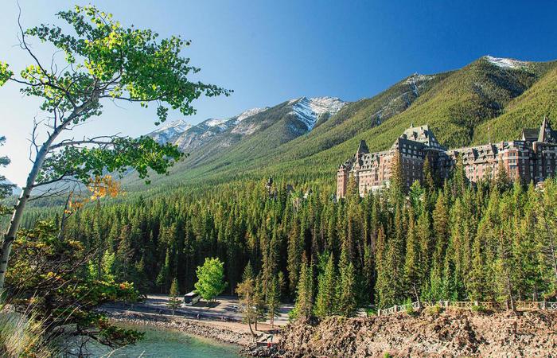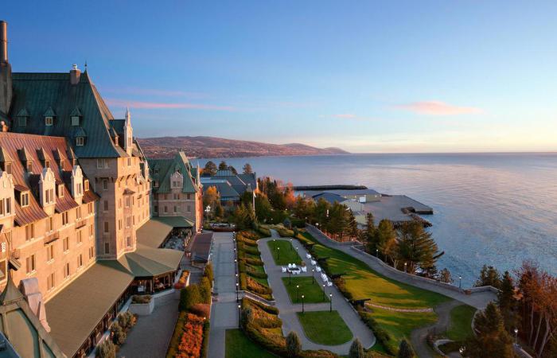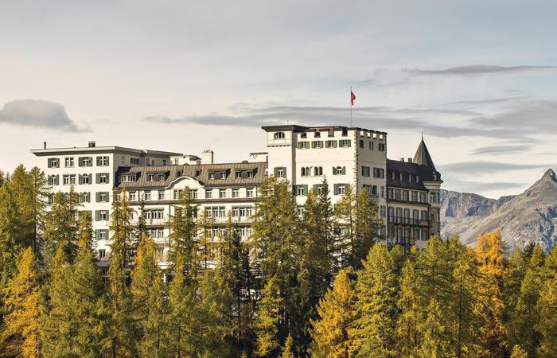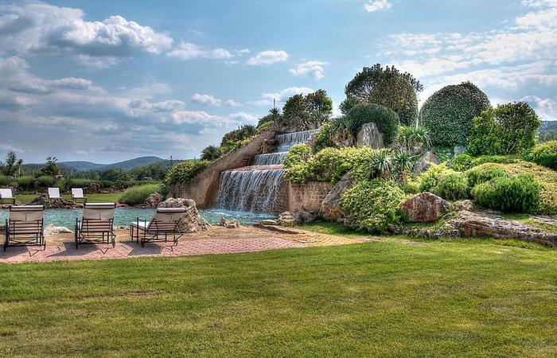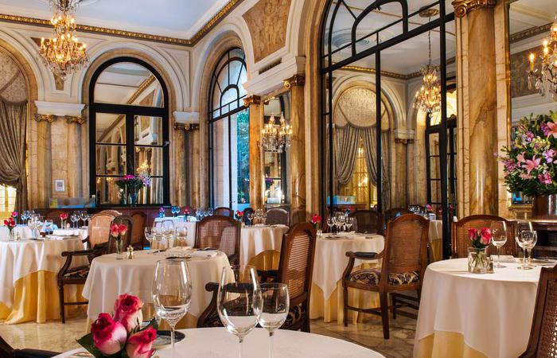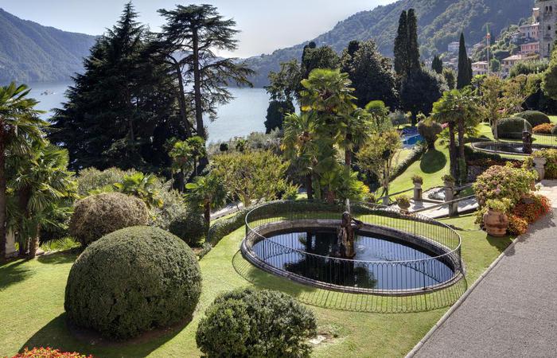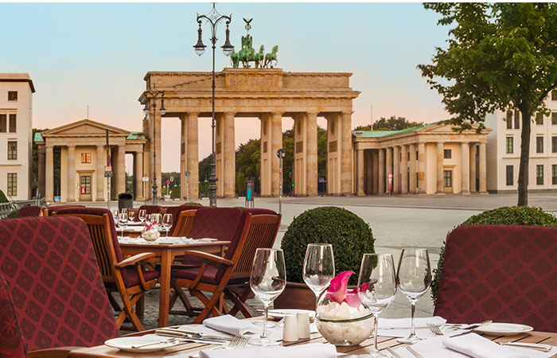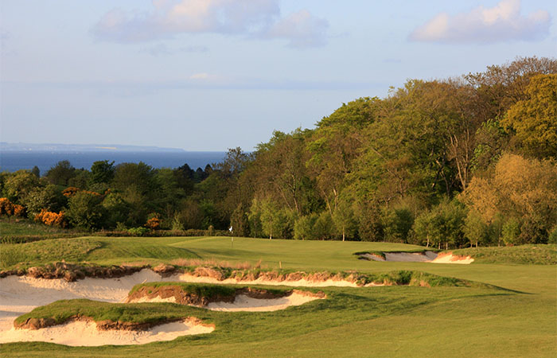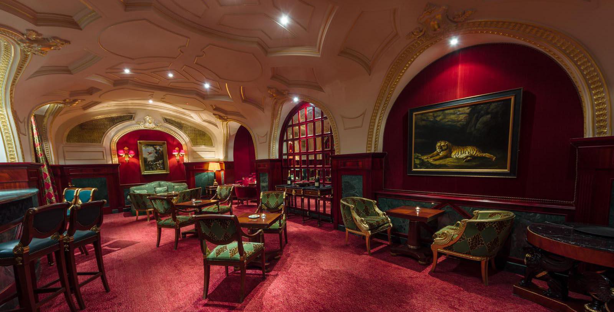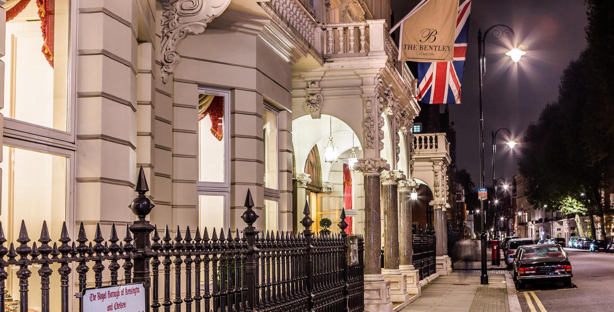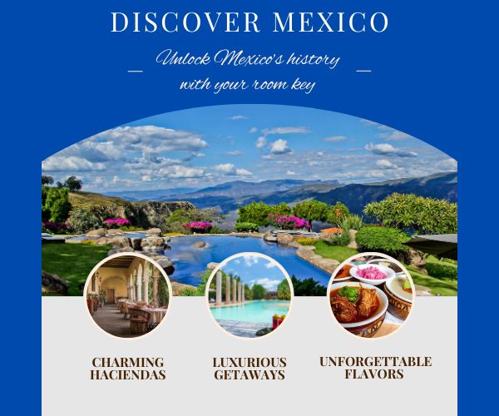Receive for Free - Discover & Explore eNewsletter monthly with advance notice of special offers, packages, and insider savings from 10% - 30% off Best Available Rates at selected hotels.
history
Discover The Bently London, which was once a collection of beautiful townhouses designed as part of the historic Harrington Gardens housing complex.
The Bentley London, a member of Historic Hotels Worldwide since 2016, dates back to 1880.
VIEW TIMELINEAlthough South Kensington today is one of London’s most celebrated boroughs, it was once the site of open pastureland for centuries. In fact, various noble families had subdivided the land into agricultural estates that grew all kinds of produce for distribution in downtown London. However, the region changed significantly when Prince Albert—Queen Victoria’s famous consort—decided to host a massive fair nearby in the mid-19th century. In 1851, Prince Albert specifically organized the Great Exhibition within a new glass building called “The Crystal Palace” in neighboring Hyde Park. The event itself hosted numerous displays that showcased fascinating cultural practices and novel industry trends from around the world. Much to the delight of Prince Albert, the Great Exhibition proved to be a tremendous hit, hosting some six million visitors over the span of its half-year run. In fact, the profits the event earned enabled the British Royal Family to construct a series of renowned cultural institutions around the locale, starting first with the famous South Kensington Museum. But the success of the Great Exhibition had an even greater effect on South Kensington, transforming it into an affluent residential neighborhood. Indeed, numerous high-profile London residents found the borough to be incredibly attractive due to its affiliation with the many outstanding museums that Prince Albert had built nearby.
A countless array of ornate residential structures quickly appeared all throughout South Kensington, which reflected the opulence of their new inhabitants. Among the real estate projects to emerge at the time was an extravagant housing complex centered around a quaint municipal garden known as “Harrington Gardens.” Specifically constructed on the estate of Henry Browne Alexander, the homes of Harrington Gardens were initially meant to provide a source of rent for Alexander himself. One of the first architects to join the project was John Floyd Gibbs, the principal of a masonry firm that had made a fortune creating residential fireplaces. But other respected architects became involved in the endeavor as well, including notable professionals Sir Ernest George and Harold Peto. Alexander specifically assigned houses numbering 1 to 33 and 4 to 16 to Gibbs, while Sir George and Peto worked on the more famous structures from 20 to 26 and 35 to 45. The entire project got underway officially during the 1870s and lasted for two whole decades. The buildings gradually displayed a stunning combination of architectural styles popular during the Victorian era, such as Gothic Revival, Queen Anne Revival, and Italianate. All the homes only used the finest building materials available, too, such as the utilization of rare marble from Turkey, Italy, and Africa.
When the work on all the townhouses finally concluded in the late 1880s, they were leased to some of the most prominent Londoners of the Victorian age. Perhaps the most well-known tenant was the illustrious dramatist W.S. Gilbert, who wrote three of his celebrated operas on-site: The Milkado, The Gondoliers, and The Yeoman of the Guard. But while most of the historic buildings continued to operate as private residences for generations, three townhouses located at 27 to 33 Harrington Gardens were converted into a single boutique hotel around the end of the 20th century. Even though the new proprietors wanted to provide contemporary amenities within the historic structures, they nonetheless strove to protect their collective architectural heritage. Collaborating in tandem with local preservationists, the hoteliers ultimately constructed a gorgeous nine-story edifice that soon emerged as one of the best places to stay in the heart of London. Now known as “The Bentley London,” this stunning historic hotel has continued to offer the same level of upscale service that first made it a popular destination decades ago. Cultural heritage travelers have especially come to adore the structure given the state of its masterfully preserved historical architecture. Few other hotels in South Kensington today embody the history of the area like The Bentley London.
-
About the Location +
Part of the much larger neighborhood of Kensington, the area of modern-day South Kensington had been largely pastoral in nature for centuries. Medieval records have indicated that most of the land was used for agricultural purposes, with only a small smattering of villages dotting the landscape. (Perhaps the most noteworthy settlement within the area was a now-defunct community known as “Brompton,” although its name still endures today in various local landmarks.) Nearly the entire region was subdivided among a few prominent landholders, such as the Alexander family, the Harrington-Villars family, and the Edwardes family. In fact, the Edwardes controlled the largest landholding in all South Kensington, numbering around 250 acres at the height of its existence. Those aristocratic families subsequently constructed ornate mansions that marveled all who encountered them. But this building process was not just confined to South Kensington—indeed, the whole Kensington area bore a number of fantastic estates that were the envy of many affluent Londoners. Even King William III decided to construct what he referred to as a “country house” in Kensington, today’s Kensington Palace. Open pastures and verdant farmland surrounded all of the great manor homes, too, which tenant farmers tilled for years. But magnificent landscaped gardens and colorful plant nurseries also began to debut on many of the estates, as well. (One of those nurseries operated by Henry Shailer and Daniel Grimwood even helped create popular methods to cultivate roses locally.)
Historic South Kensington thus earned an enviable reputation for beauty and elegance among countless Londoners. However, the presence of largescale urban construction projects were absent from the region, despite several efforts to engage in such activity. But that situation changed drastically in the wake of the Great Exhibition during the mid-19th century. Prince Albert—royal consort to Queen Victoria—worked through his Royal Society of Arts to organize a humungous international exhibition that could show the leading industrial and technological advances that contemporary British culture had created in recent years. Furthermore, the prince had hoped to feature other displays that introduced greater cultural trends from throughout the world. To house the burgeoning event, Prince Albert and his colleagues coordinated the creation of a brand-new facility known as “The Crystal Palace” within nearby Hyde Park. Resembling a gigantic greenhouse, the nearly 2,000-foot-long facility housed over 100,000 exhibits when the Great Exhibition started in May 1851. Some six million people visited the compound over the next six months, generating a surplus profit of £186,000 for the British crown. (For reference, the amount would equate to £20 million today, adjusted to inflation.) Officials proceeded to use those finances to fund the creation of a few prominent museums in the area, which Londoners took to calling “Albertopolis” collectively. All of the surrounding neighborhoods underwent rapid development in the years that followed, too, including Kensington and its smaller environs.
South Kensington in particular experienced tremendous growth, with the local aristocratic families selling their property off to aspiring real estate tycoons. Thousands of townhouses then debuted throughout the next three decades, many of which were marketed to London’s rising upper-middle class. Homes in places like South Kensington possessed a unique variety of architectural forms as such, ranging from English revivalist styles to peculiar Germanic motifs. But while the new townhouses were an immediate hit, their popularity waned gradually as the Victorian age came to an end. Driving this sentiment was the growing affinity for apartments, which were more available in downtown London. Nevertheless, South Kensington remained one of London’s most upscale neighborhoods for generations thereafter, its multitude of wonderfully preserved historic structures maintaining this appeal. Further bolstering its standing was its transformation into a thrilling vacation destination for cultural heritage travelers. South Kensington itself has since been hailed for its numerous museums in recent years, such as the respected Natural History Museum, the Science Museum, and the Victoria and Albert Museum. (The Victoria and Albert Museum was the first institution that Prince Albert founded within Albertopolis, which was originally called the “South Kensington Museum.”) There are many other celebrated historical attractions in South Kensington now as well, like Royal Albert Hall, Imperial College London, and Kynance Mews. South Kensington is even close to other prominent British landmarks, like Kensington Palace, Buckingham Palace, and Westminster Abbey.
-
About the Architecture +
When the aristocratic landholder Henry Browne Alexander hired John Floyd Gibbs to develop a series of ornate townhouses, he envisioned them to be hailed as engineering masterpieces. To that end, Gibbs leaned upon a variety of historically inspired architectural styles that were then popular at the time. Most of the townhouses displayed motifs commonly affiliated with Italianate architecture, such as polished granite columns and tall pedimented windows. Italianate architecture itself was among the first styles formed during the Victorian age, dating back to a renowned British architect named John Nash. Active in the early 19th century, Nash became enthralled by the appearances of the Renaissance-era villas that dotted the landscape in the Italian region of Tuscany. Looking back to their historic architecture, Nash specifically hoped that the use of their designs would help preserve a part of Western Europe’s past amid a rapidly changing present. He first implemented his architectural vision while constructing a gorgeous palatial home called “Cronkhill” in 1802. Nash designed Cronkhill to stand two stories in height, although two three-story towers anchored the overall exterior. (Connecting the two towers was a beautiful loggia.) Stucco covered the entire façade, which also showcased a wealth of rounded arches, ornate columns, and charming corbels. Nash even crafted a spacious elevated porch a story above the ground level, while installing subtly sloping hipped roofs atop the entire structure, too. Nash’s vision became incredibly popular upon Cronkhill’s debut, spreading across the rest of Great Britain—and Europe—for the next several decades until the start of the 1890s.
However, the buildings that Gibbs developed also showed aspects of another Victorian-era architectural form: Gothic Revival. Gothic Revival-style architecture itself was born from the Romanticism that swept through Europe in the middle of the 19th century. This demarcated a distinctive break from the Neoclassicism of the century prior, which drew its architectural inspiration from the Greco-Roman civilizations of antiquity. The desire for the medieval design principles of Gothic Revival architecture reflected a broader trend within Western societies—particularly in Europe—to preserve the past in some meaningful way. As such, architects took to preserving the surviving buildings from the period, while also creating new ones that mirrored the aesthetic. The most common structural elements incorporated into buildings developed with Gothic Revival style was the pointed arch. This profound feature manifested around windows, doors, and rooftop gables. But it also influenced the development of entire substructures, leading to the creation of such features as mock parapets, conical towers, and high spires. Other characteristics associated with Gothic Revival-style architecture included a special kind of wooden trimming known as either “vergeboards” or “bargeboards.” Porches also featured turned posts or slender columns, while the roof was often deeply pitched and lined with dormers. Architects typically used this style for rural buildings set within a historic village or town, although some in the field chose it for commercial structures from time to time. Contemporary churches came to showcase Gothic Revival style the most, as their natural layout was well-suited to showcase the best of the form.

