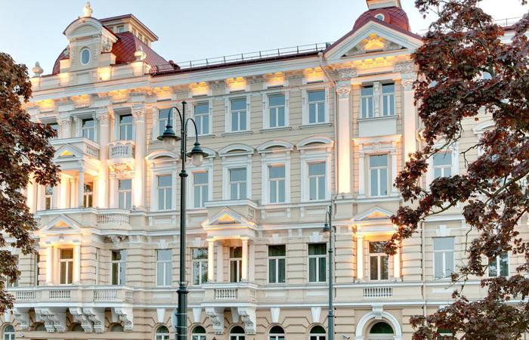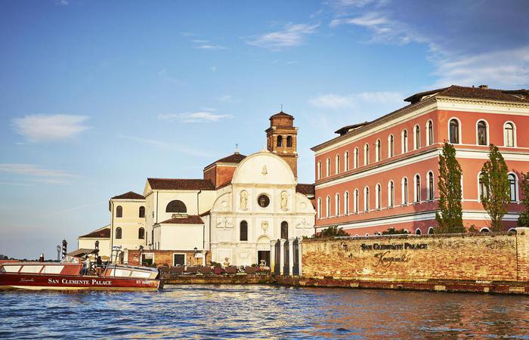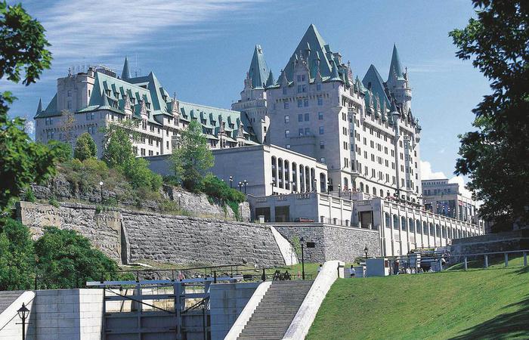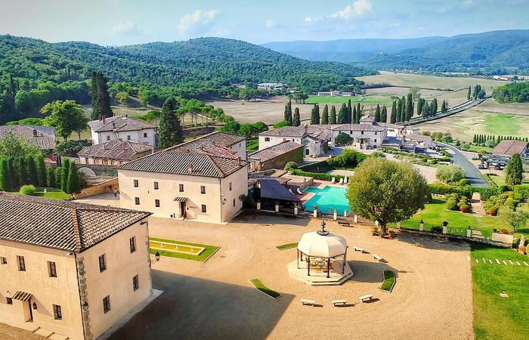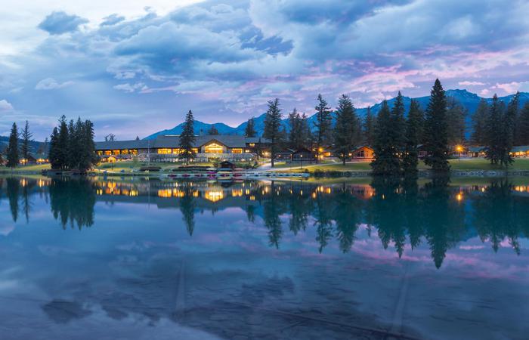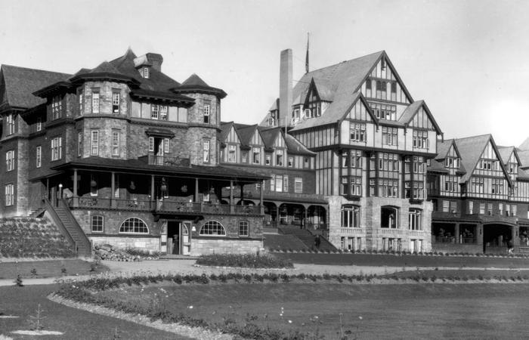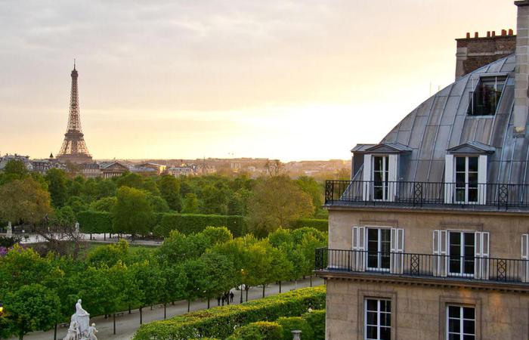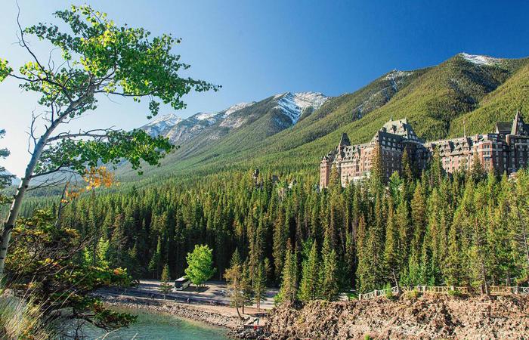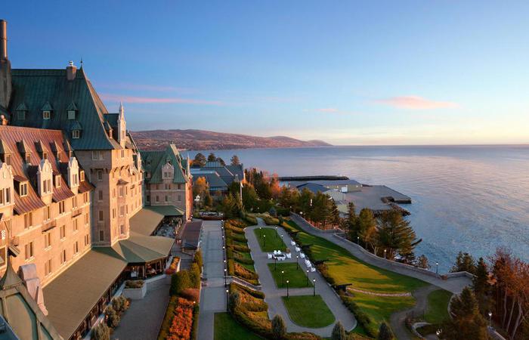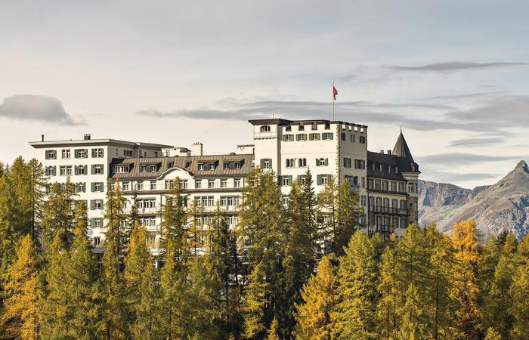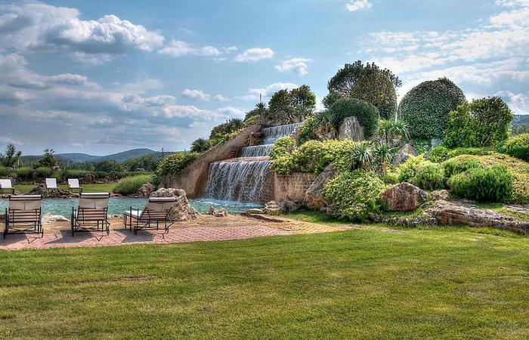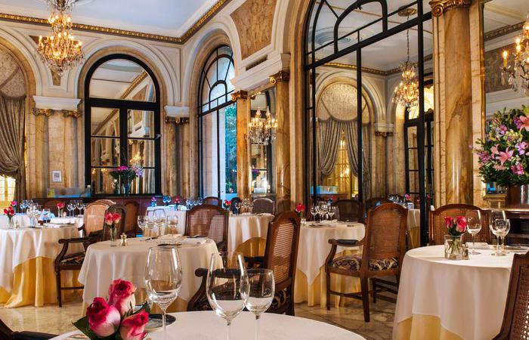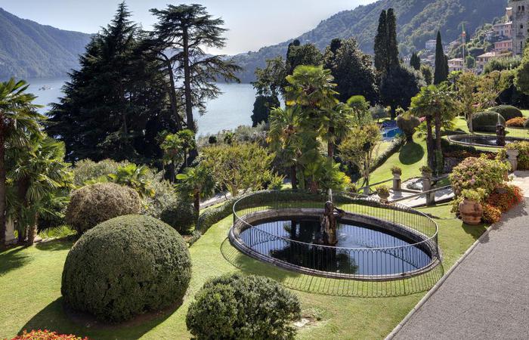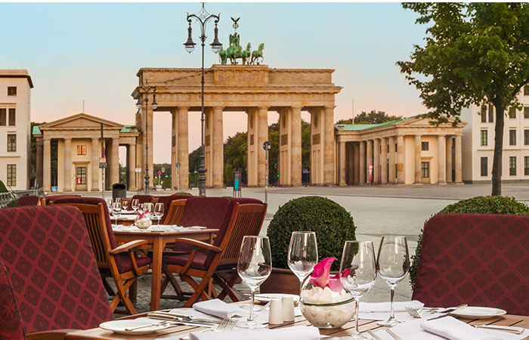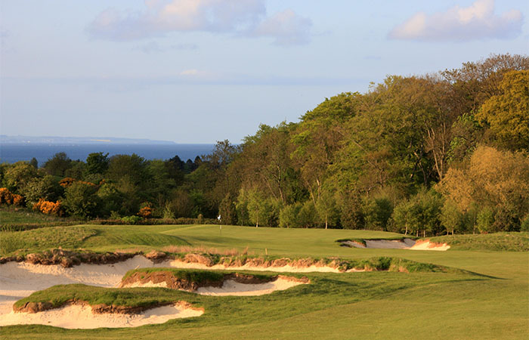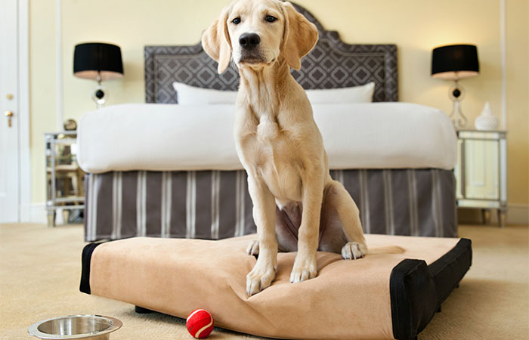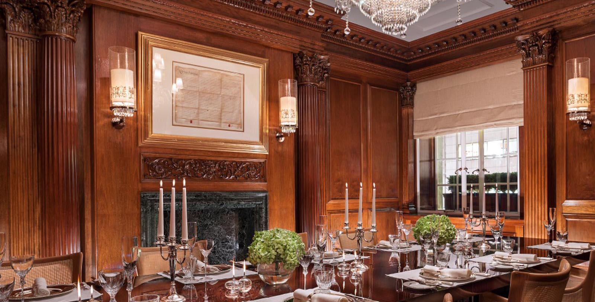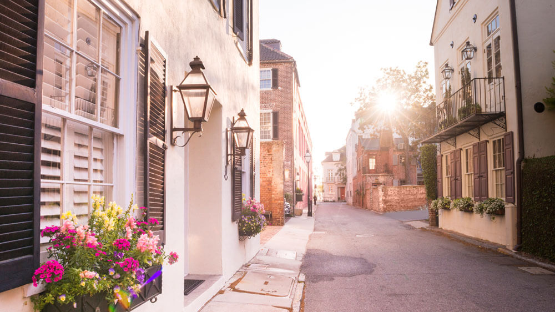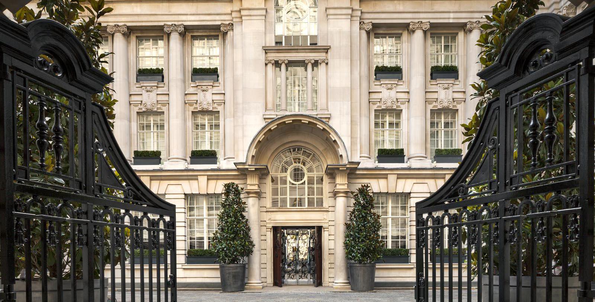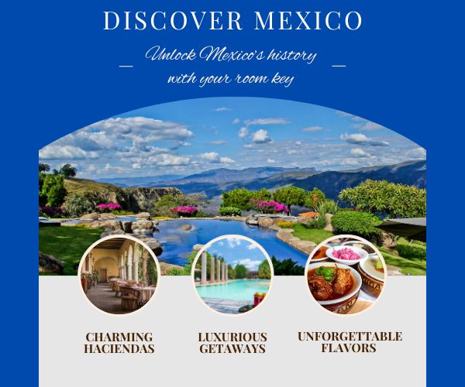Receive for Free - Discover & Explore eNewsletter monthly with advance notice of special offers, packages, and insider savings from 10% - 30% off Best Available Rates at selected hotels.
venues & services
The Chairman's Boardrooms
Overlooking High Holborn, The Chairman’s Boardrooms offer a stately, eye-catching location for lunch, dinner, or board meetings for up to 14 people. Named in honor of three past Chairmen of Pearl Assurance–Sir George, Sir James, and Sir Geoffrey–the heritage boardrooms showcase original architectural features of the former Pearl Assurance building, including the carefully preserved French walnut and Cuban mahogany-panelled fireplaces.
Imbued with the elegance and refinements of the early 20th century, all three boardrooms have distinct characters and identities. Each room has its own bespoke paper stock, logo, letterhead, and stationery. The boardrooms enjoy plentiful natural light and can also serve as characterful private dining rooms.
| Area | ||||
|---|---|---|---|---|
| sq m | sq ft | |||
| Sir George | 49 | 527 | 16 | 16 |
| Sir James | 38 | 409 | 12 | 12 |
| Sir Geoffrey | 14 | 14 | ||
Private Dining Rooms
Situated on the ground floor with large windows that catch the sunlight, The Dining Room and The Living Room are private adjoining spaces that can accommodate up to 20 guests for a meeting, working breakfast, luncheon, private dinner, or even a small banquet. As the only private dining space with a show kitchen in a five-star London hotel, The Dining Room offers opportunities for unique culinary experiences, be it a food and wine pairing event, an in-depth cooking lesson, or a theatrical private dinner.
| Area | |||||||
|---|---|---|---|---|---|---|---|
| sq m | sq ft | ||||||
| g>Living Room | 80 | 861 | 30 | 60 | 40 | 18 | 22 |
| g>Dining Room | 60 | 645 | 18 | 35 | 10 | 12 | 12 |
The Ballroom
Rosewood London’s Grand Ballroom is a luxurious and flexible venue suitable for any occasion. The expansive, dignified hall can accommodate up to 555 guests and can be divided into three smaller spaces, each with an independent entrance. Two dramatic staircases lead from the Rosewood London lobby to the balcony, which overlooks the Grand Ballroom’s spectacular foyer and leads directly to the five Salons, which can serve as supplementary rooms for ballroom conferences or festive events.
| Area | |||||||
|---|---|---|---|---|---|---|---|
| sq m | sq ft | ||||||
| The Grand Ballroom | 457 | 4,919 | 340 | 450 | 430 | 285 | 82 |
| Ballroom One | 145 | 1,561 | 100 | 150 | 120 | 72 | 36 |
| Ballroom Two | 165 | 1,776 | 140 | 180 | 140 | 84 | 30 |
| Ballroom Three | 147 | 1,582 | 100 | 150 | 120 | 84 | 36 |
| Foyer | 176 | 1,894 | 340 | 30 | |||
| Ballroom One and Two | 310 | 3,337 | 240 | 300 | 260 | 175 | 48 |
| Ballroom Two and Three | 312 | 3,358 | 240 | 300 | 260 | 159 | 48 |
The Salons
A series of five elegantly appointed rooms, the salons can be divided into two, three, four, or five separate chambers. Their close proximity to the ballroom and their state-of-the-art amenities make them flexible break-out spaces for a larger event. With easy access from the lobby, they can equally function as independent rooms.
| Area | ||||||||
|---|---|---|---|---|---|---|---|---|
| sq m | sq ft | |||||||
| g>Salon One | 39 | 420 | 20 | 30 | 28 | 15 | 21 | 18 |
| g>Salon Two | 37 | 393 | 20 | 30 | 21 | 15 | 15 | 12 |
| g>Salon Three | 33 | 355 | 20 | 30 | 24 | 18 | 15 | 12 |
| g>Salon Four | 29 | 312 | 20 | 30 | 32 | 18 | 15 | 12 |
| g>Salon Five | 36 | 382 | 20 | 40 | 24 | 18 | 15 | 12 |
| g>Salon One and Two | 76 | 813 | 40 | 60 | 55 | 30 | 17 | 24 |
| g>Salon Three, Four, and Five | 98 | 1,049 | 60 | 100 | 94 | 69 | 42 | 36 |
| Salon Three and Four | 62 | 667 | 20 | 40 | 55 | 30 | 21 | 18 |

