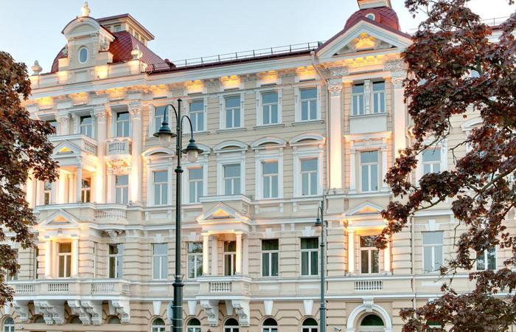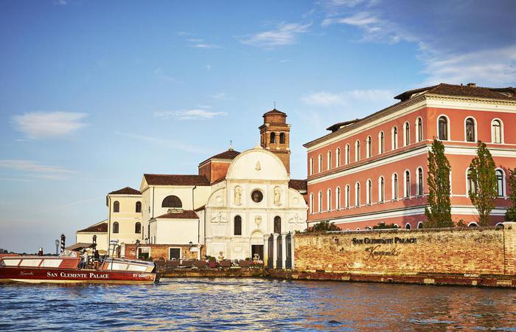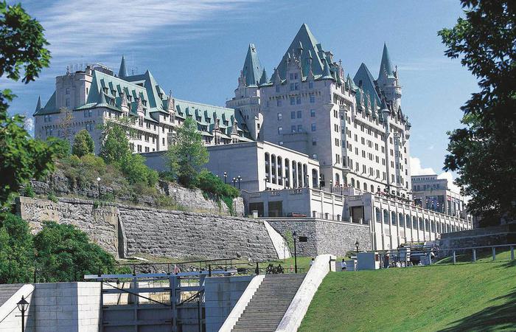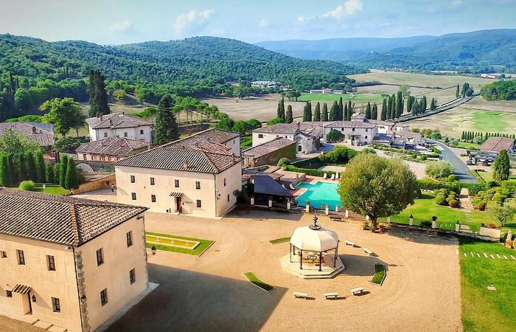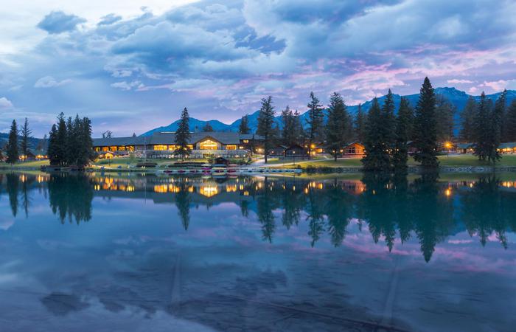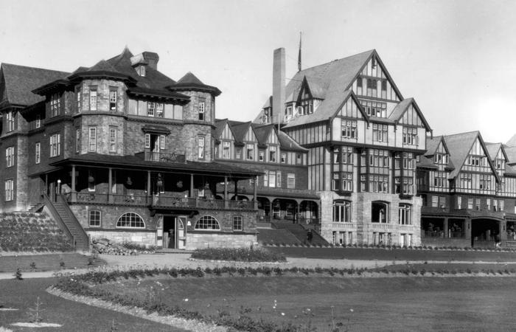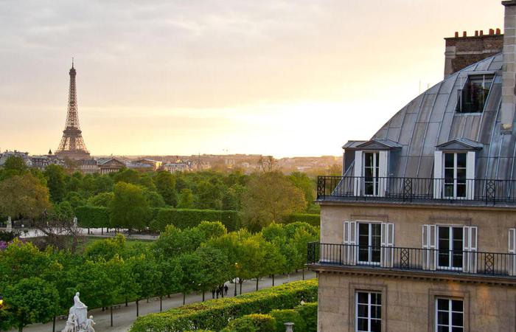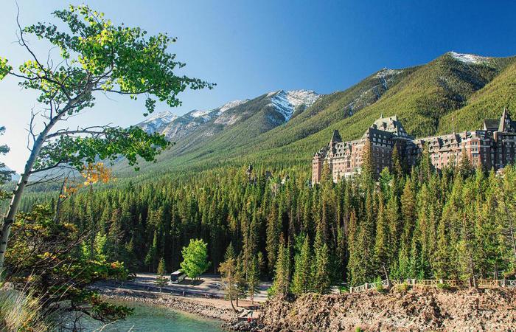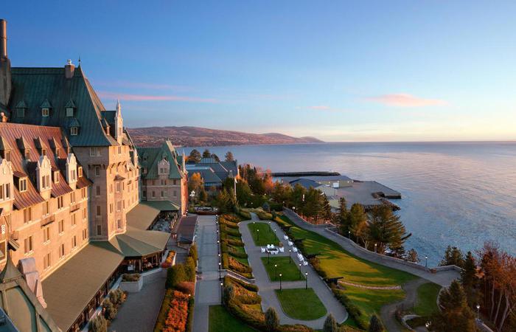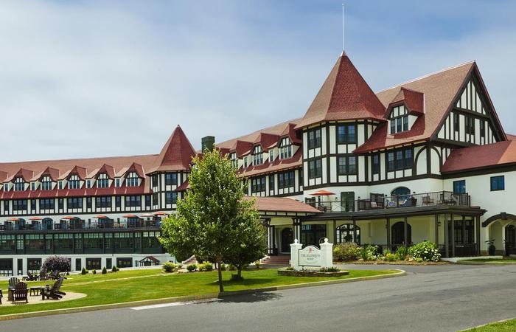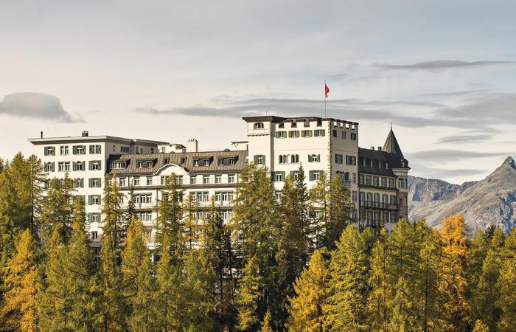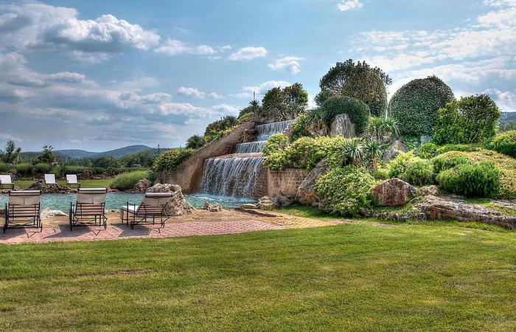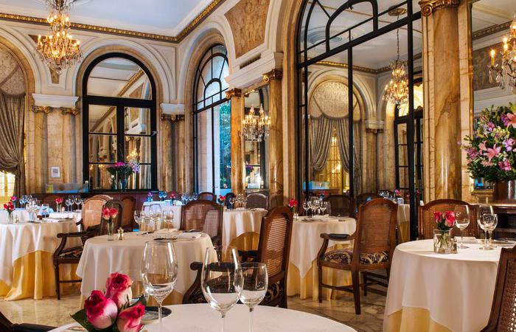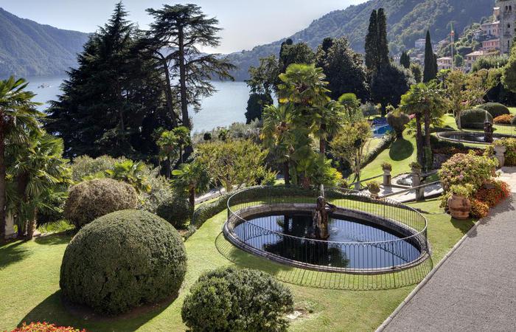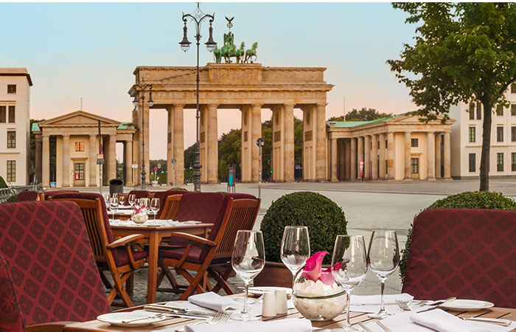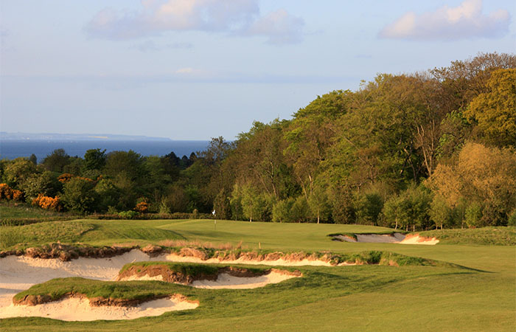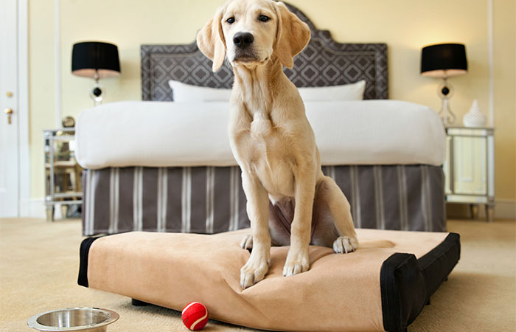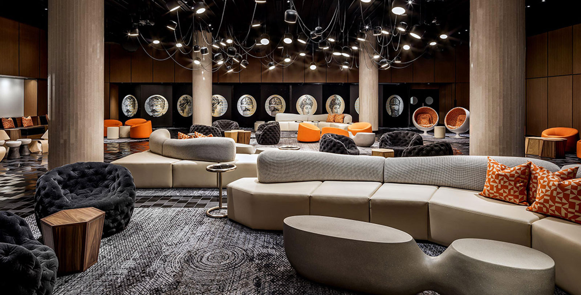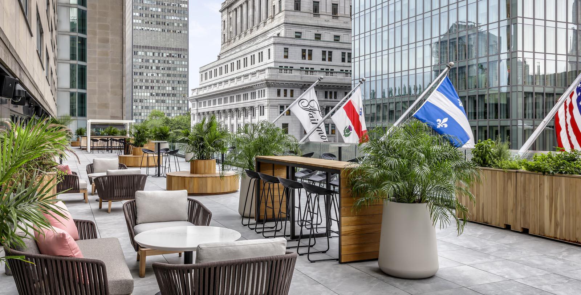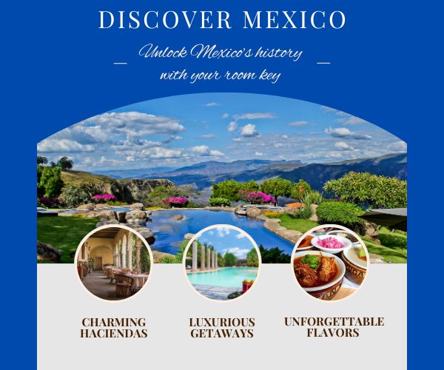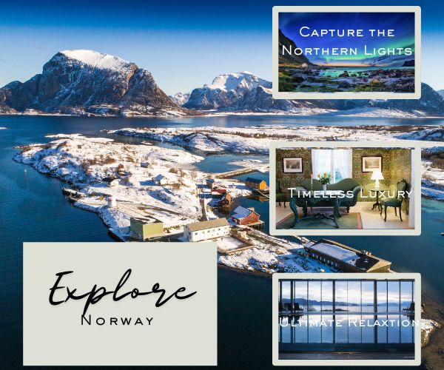Receive for Free - Discover & Explore eNewsletter monthly with advance notice of special offers, packages, and insider savings from 10% - 30% off Best Available Rates at selected hotels.
meetings & groups
The meeting spaces at Fairmont The Queen Elizabeth have been fully redesigned. They include an innovative business hub with multi-functional options, trendy campus-style halls, and brainstorming rooms. Designed with the guest in mind, Fairmont The Queen Elizabeth stands out as an establishment that offers a superior level of service for groups of all sizes. Sustainability is paramount to Fairmont The Queen Elizabeth, as well. The hotel has put in place measures that ensure all meetings are eco-friendly. With over 84,000 square feet available, this cutting-edge facility has the capacity to meet all kinds of business needs in a responsible and efficient manner.
Event Space Chart
Agora |
5,229 sq ft | 73 x 74 ft | - | 250 | 300 | 400 | - | - | - |
Centre-Ville |
3,431 sq ft | 63 x 58 ft | - | 300 | 270 | 700 | - | - | - |
Agora + Centre-Ville |
8,660 sq ft | - | - | 550 | 570 | 700 | - | - | - |
Place du Canada |
7,985 sq ft | 98 x 77 ft | 500 | 700 | 630 | 700 | 80 | 80 | 120 |
Av. Laurier |
3,000 sq ft | 67 x 47 ft | 180 | 300 | 270 | 300 | 60 | 60 | 70 |
Av. Viger |
2,697 sq ft | 67 x 41 ft | 145 | 260 | 220 | 260 | 55 | 55 | 60 |
Av. Duluth |
2,454 sq ft | 52 x 47 ft | 130 | 230 | 200 | 240 | 40 | 40 | 50 |
Av. Van Home |
1,792 sq ft | 38 x 47 ft | 100 | 150 | 160 | 170 | 30 | 30 | 40 |
Place du Canada to Av. Van Horne |
17,928 sq ft | - | 1,055 | 1,600 | 1,480 | 1,600 | - | - | - |
Square Dorchester |
4,700 sq ft | 75 x 65 ft | 100 | 300 | 360 | 400 | 30 | 30 | 35 |
Foyer |
1,230 sq ft | 29 x 190 ft | - | - | - | 400 | - | - | - |
Parc Mont-Royal A + B + C |
6,933 sq ft | - | - | 200 | - | 370 | - | - | - |
Parc Mont-Royal A |
2,780 sq ft | 24 x 77 ft | - | 50 | - | 150 | - | - | - |
Parc Mont-Royal B |
1,339 sq ft | 57 x 21 ft | - | 50 | - | 70 | - | - | - |
Parc Mont-Royal C |
2,814 sq ft | 57 x 21 ft | - | 50 | - | 150 | - | - | - |
Square Victoria |
3,557 sq ft | 73 x 53 ft | - | - | - | 200 | - | - | - |
Rue McGill |
794 sq ft | 40 x 25 ft | 40 | 60 | 60 | 60 | 18 | 15 | 18 |
Rue Sherbrooke |
40 x 25 sq ft | 776 ft | 40 | 60 | 60 | 60 | 18 | 15 | 18 |
Rue Mansfield |
701 sq ft | 40 x 22 ft | 40 | 60 | 60 | 60 | 18 | 15 | 18 |
Rue Crescent |
941 sq ft | 43 x 22 ft | 55 | 60 | 60 | 60 | 28 | 25 | 30 |
Rue Saint-Denis |
1,000 sq ft | 43 x 25 ft | 36 | 60 | 60 | 60 | 24 | 21 | 24 |
Rue Notre-Dame |
941 sq ft | 43 x 22 ft | 55 | 60 | 60 | 60 | 28 | 25 | 30 |
Rue Sainte-Catherine |
1,075 sq ft | 43 x 26 ft | 55 | 60 | 60 | 60 | 28 | 25 | 30 |
Saint-Paul |
1,648 sq ft | 40 x 44 ft | 65 | 100 | 100 | 130 | 28 | 25 | 30 |
Swing |
838 sq ft | 41 x 23 ft | 30 | 30 | - | - | 12 | - | - |
LG Tech |
1,013 sq ft | 50 x 23 ft | 40 | 40 | - | 40 | 16 | 15 | - |
Copier |
24 x 23 sq ft | 560 ft | 20 | 20 | - | 30 | 8 | 8 | - |
Coller |
560 sq ft | 24 x 23 ft | 20 | 20 | - | 30 | 8 | 8 | - |
Vortex |
1,014 sq ft | 50 x 23 ft | 40 | 40 | - | 40 | 16 | 15 | - |
Ping |
1,042 sq ft | 52 x 23 ft | 40 | 40 | - | 40 | 16 | 15 | - |
Eureka |
760 sq ft | 37 x 25 ft | - | - | - | - | 12 | - | 12 |
# Dièse |
1,065 sq ft | 32 x 34 ft | 50 | 80 | 80 | 80 | 24 | 30 | 30 |
( ) Parenthèse |
476 sq ft | 20 x 27 ft | 24 | 40 | 30 | 40 | 16 | 16 | 16 |
/ Barre Oblique |
482 sq ft | 20 x 23 ft | 24 | 40 | 30 | 40 | 16 | 16 | 16 |
@ Arobase |
548 sq ft | 26 x 25 ft | 24 | 40 | 40 | 40 | 16 | 18 | 18 |
x Multiplication |
542 sq ft | 26 x 25 ft | 24 | 40 | 40 | 40 | 16 | 18 | 18 |
! Exclamation |
543 sq ft | 26 x 22 ft | 24 | 40 | 40 | 40 | 16 | 18 | 18 |
& Perluette Lounge |
1,761 sq ft | 83 x 47 ft | - | - | - | 150 | - | - | - |
- Trait d'Union Lounge |
788 sq ft | 40 x 22 ft | - | - | - | 40 | - | - | - |
CTRL |
957 sq ft | 54 x 16 ft | - | - | - | 75 | - | - | - |
ALT |
124 sq ft | - | - | - | - | 20 | - | - | - |
ÉCHAP |
188 sq ft | 17 x 11 ft | - | - | - | 25 | - | - | - |
ENTRÉE |
837 sq ft | 38 x 22 ft | - | - | - | 60 | - | - | - |
Terrasse 1 + 2 + 3 |
4,305 sq ft | - | - | - | - | 400 | - | - | - |
Terrasse 1 |
1,800 sq ft | 72 x 25 ft | - | - | - | 180 | - | - | - |
Terrasse 2 |
1,000 sq ft | 45 x 22 ft | - | - | - | 100 | - | - | - |
Terrasse 3 |
1,400 sq ft | 64 x 22 ft | - | - | - | 120 | - | - | - |

