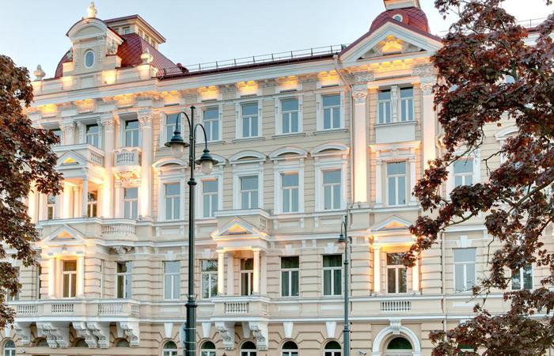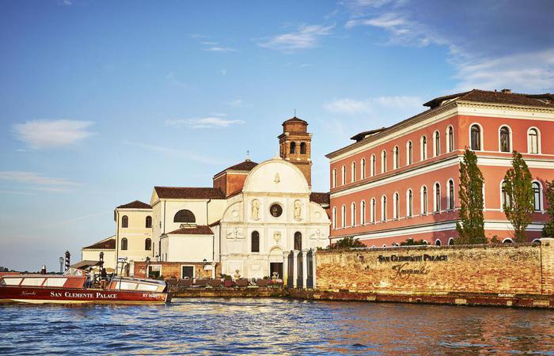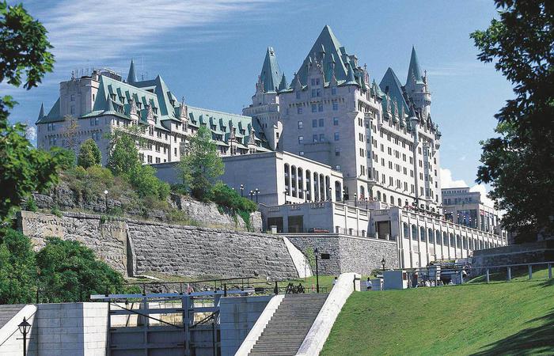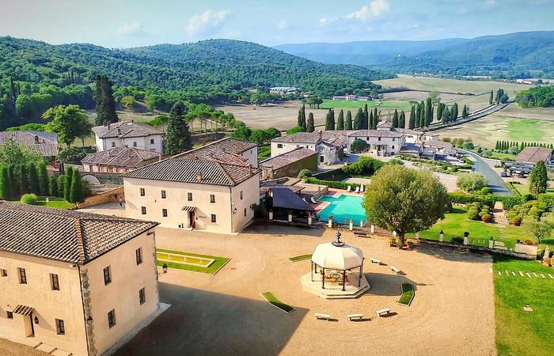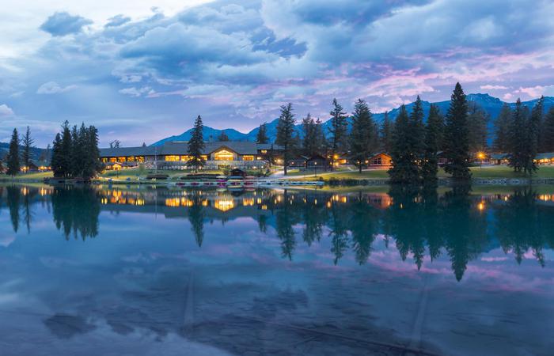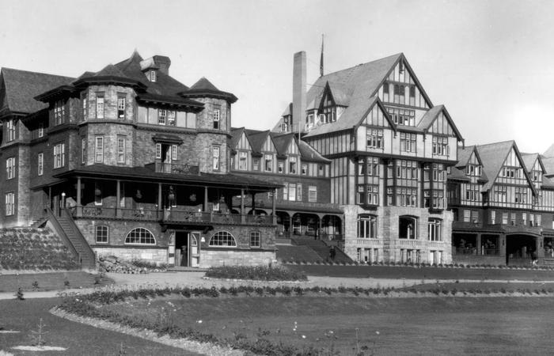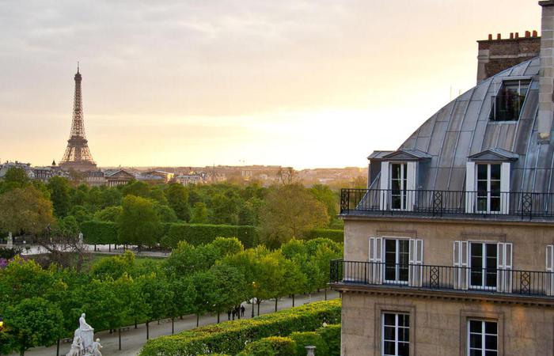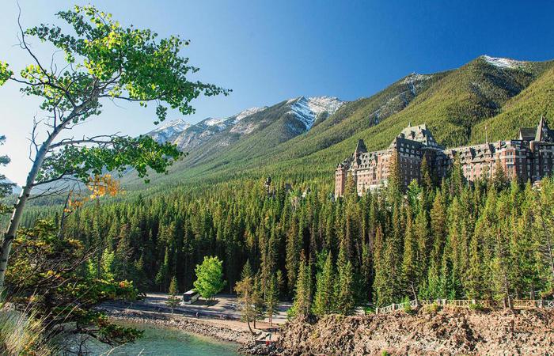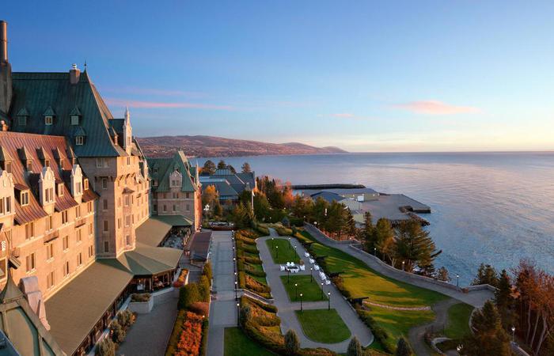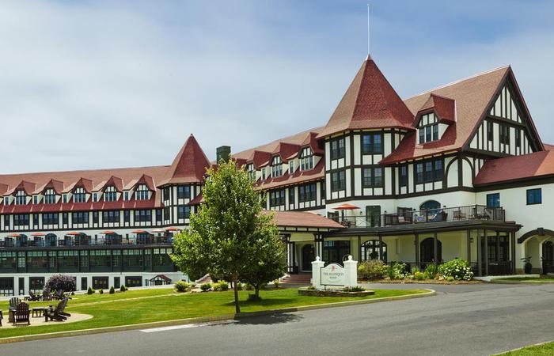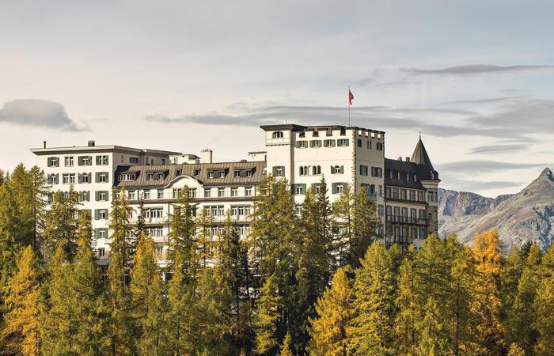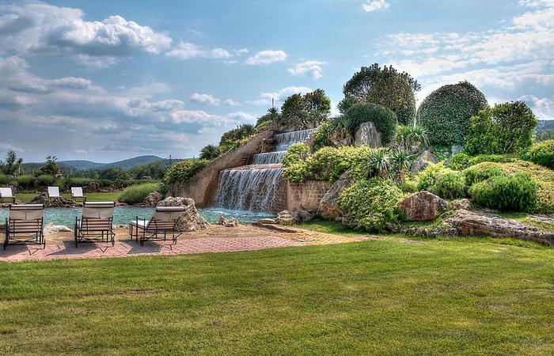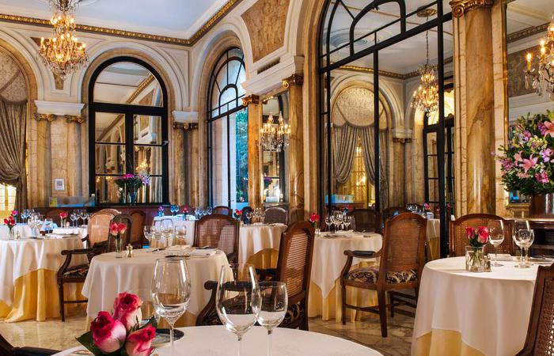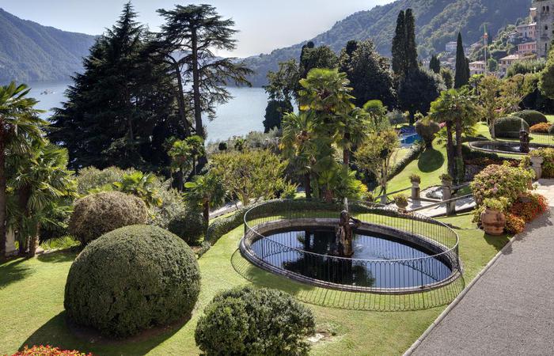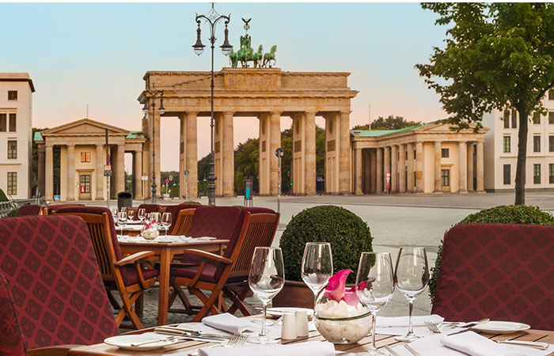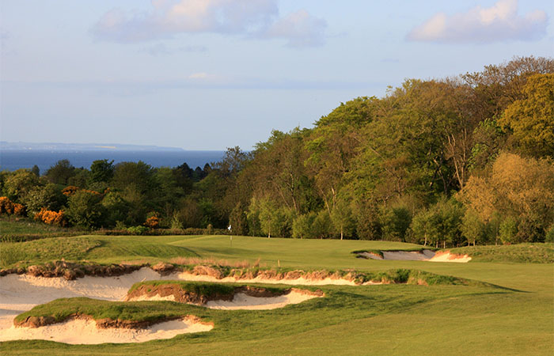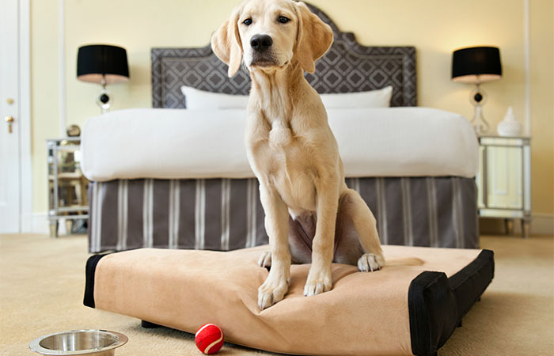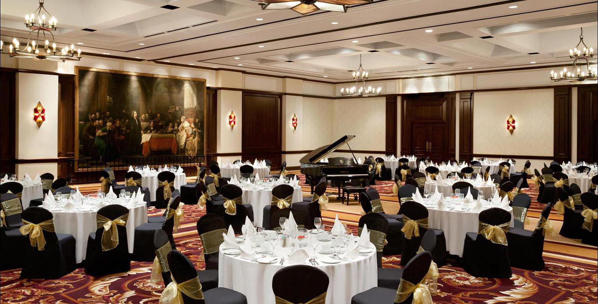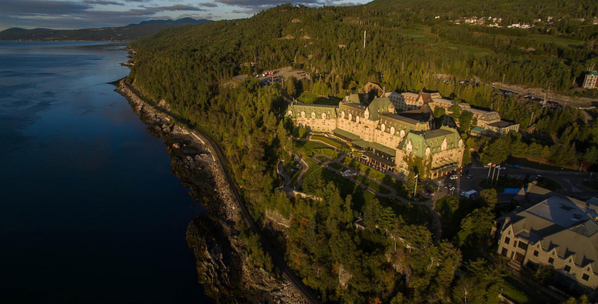Receive for Free - Discover & Explore eNewsletter monthly with advance notice of special offers, packages, and insider savings from 10% - 30% off Best Available Rates at selected hotels.
meetings & groups
As a leading conference venue in Charlevoix that has even hosted the G7 summit of world leaders, Fairmont Le Manoir Richelieu can accommodate up to 1,000 visitors. With several rooms suitable for several types of meetings, the hotel is designed for everything from small gatherings to black tie galas. Meeting rooms are equipped with top-of-the-line technology such as high-speed internet access, phone lines, and an in-house sound system with team. In addition to the outstanding amenities, Fairmont Le Manoir Richelieu provides world class event planning staff, who organize everything from seating charts to catering.
Event Space Chart
John Archibald Meeting Room |
388 sq ft | 26 x 15 ft | 10 | 18 | 10 | 15 | 12 | 10 | 12 |
John Nairne Meeting Room |
388 sq ft | 26 x 15 ft | 10 | 18 | 10 | 15 | 12 | 10 | 12 |
Malcom Fraser Meeting Room |
388 sq ft | 26 x 15 ft | 10 | 18 | 10 | 15 | 12 | 10 | 12 |
William Taft Meeting Room |
601 sq ft | 41 x 15 ft | 20 | 40 | 20 | 30 | 24 | 20 | 24 |
East Foyer Reception Area |
3,489 sq ft | - | - | - | - | 300 | - | - | - |
Malbaie A & B Room |
5,992 sq ft | 93 x 64 ft | 300 | 600 | 450 | 530 | - | - | - |
Malbaie A Room |
3,122 sq ft | 49 x 64 ft | 150 | 300 | 240 | 280 | 80 | 48 | 64 |
Malbaie B Room |
2,869 sq ft | 45 x 64 ft | 150 | 300 | 240 | 280 | 80 | 48 | 64 |
Matapédia Room |
492 sq ft | 18 x27 ft | 20 | 30 | 20 | 20 | 20 | 18 | 22 |
Murray Room |
1,346 sq ft | 56 x 24 ft | 18 | 24 | 20 | 120 | 16 | 15 | 18 |
Richelieu A, B, & C Ballroom |
10,145 sq ft | 78 x 130 ft | 600 | 1000 | 820 | 1050 | - | - | - |
Richelieu A Ballroom |
5,021 sq ft | 78 x 64 ft | 280 | 500 | 400 | 550 | 110 | 90 | 110 |
Richelieu B Ballroom |
2,540 sq ft | 39 x 66 ft | 128 | 250 | 200 | 275 | 60 | 45 | 60 |
Richelieu C Ballroom |
2,583 sq ft | 39 x 66 ft | 128 | 250 | 200 | 275 | 60 | 45 | 60 |
Saguenay Room |
687 sq ft | 20 x 38 ft | 30 | 58 | 40 | 40 | 32 | 32 | 34 |
Saint-François Room |
1,015 sq ft | 27 x 38 ft | 18 | 24 | 60 | 60 | 14 | 14 | 16 |
South Foyer Reception Area |
1,385 sq ft | 65 x 21 ft | - | - | - | 140 | - | - | - |
Tadoussac Room |
746 sq ft | 20 x 38 ft | 36 | 62 | 40 | 40 | 32 | 32 | 32 |
Tea Room |
2,191 sq ft | 57 x 38 ft | 30 | - | - | 200 | 22 | - | - |

