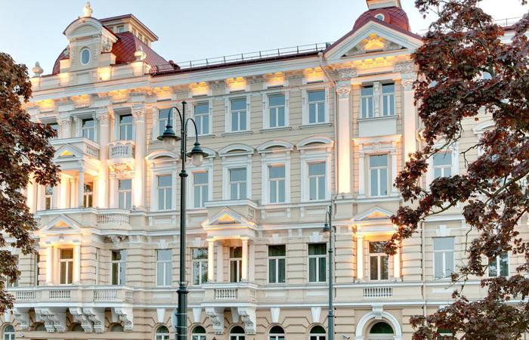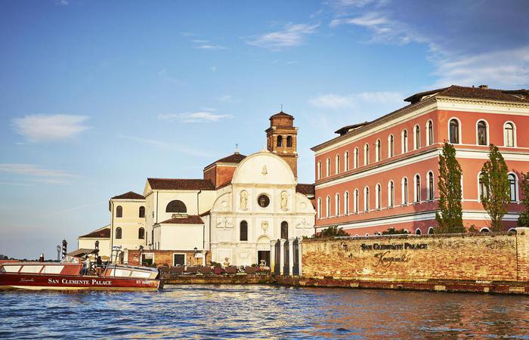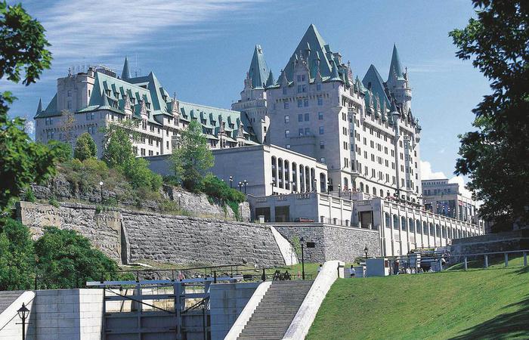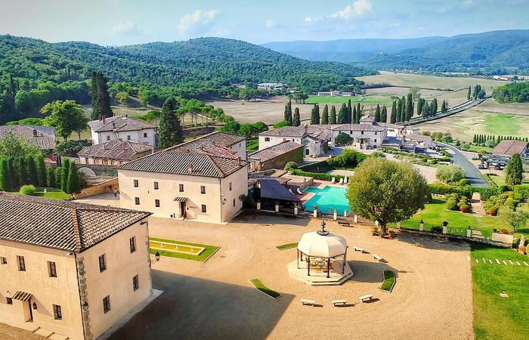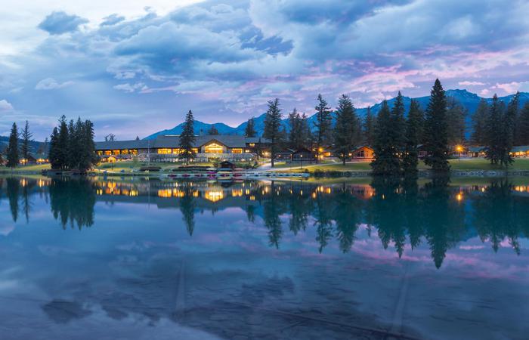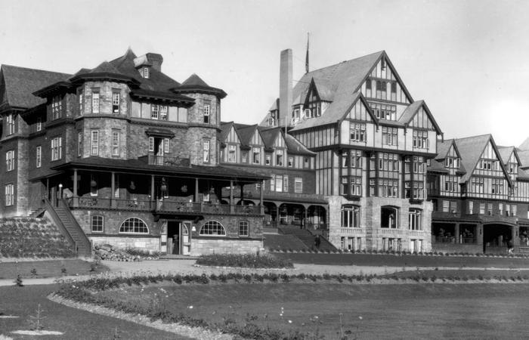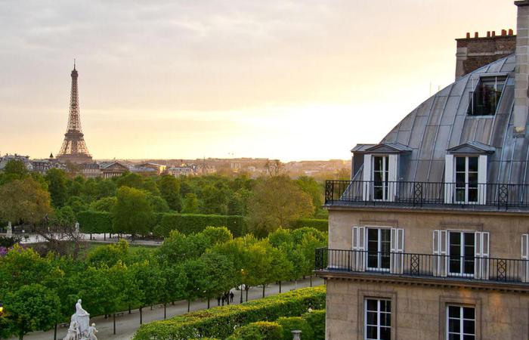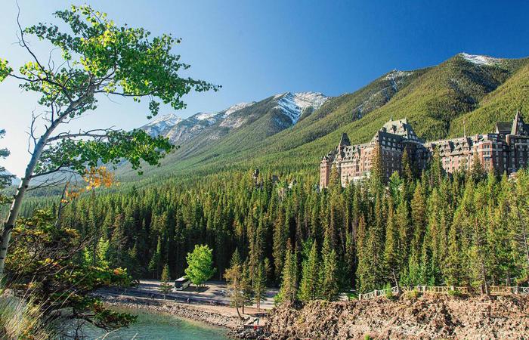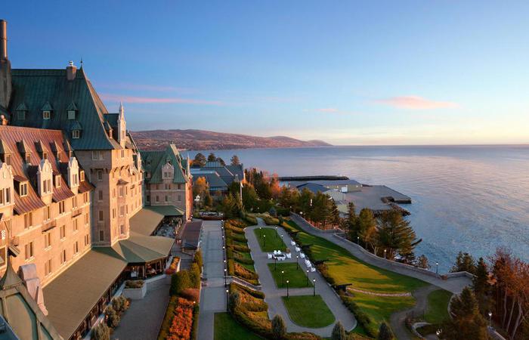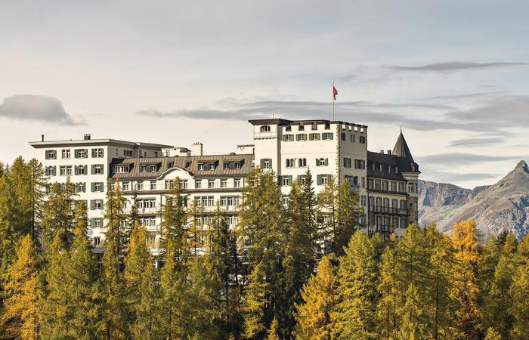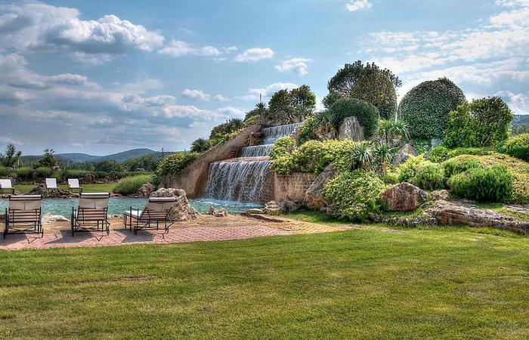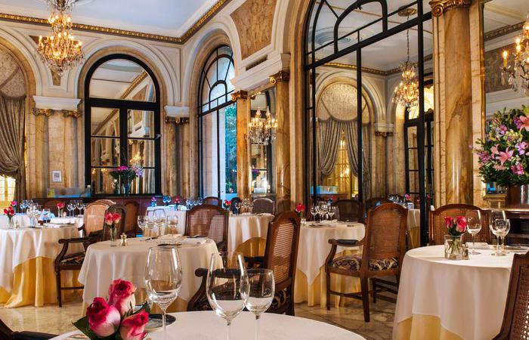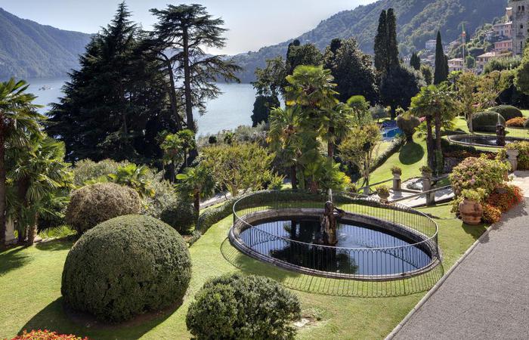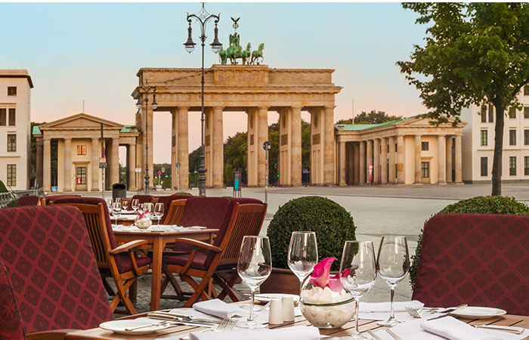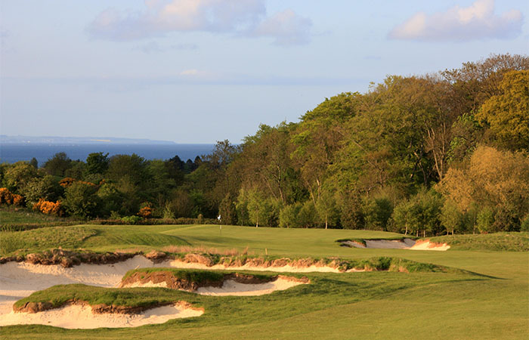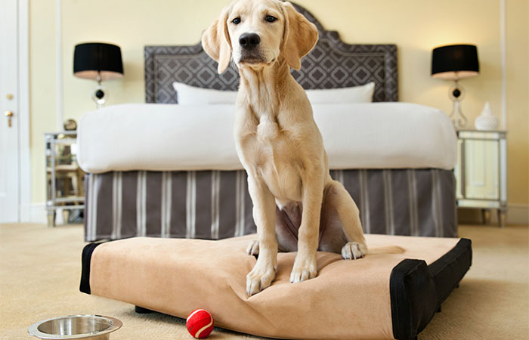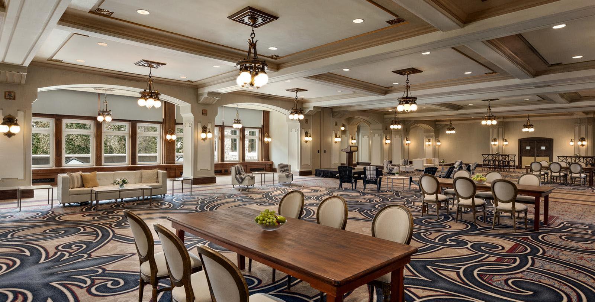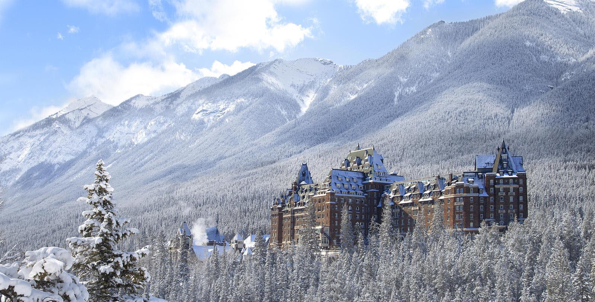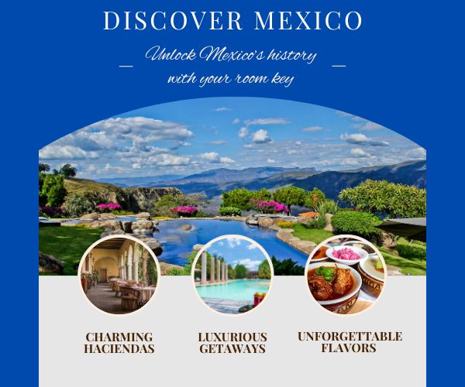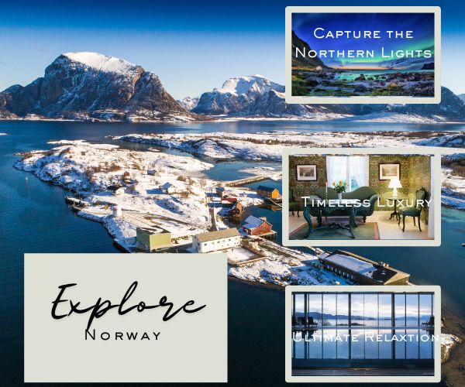Receive for Free - Discover & Explore eNewsletter monthly with advance notice of special offers, packages, and insider savings from 10% - 30% off Best Available Rates at selected hotels.
meetings & groups
With more than 76,000 square feet of versatile meeting space, Fairmont Banff Springs is a world-class destination for events of all sizes. For either a small reception, high energy product launch, company retreat, or an exhibition space, the Fairmont Banff Springs is dedicated to executing all events with precision. The Fairmont Banff Springs offers nine meeting and event spaces, expert event planners, state-of-the-art audiovisual technology, and delicious catering services for groups ranging anywhere between 20 to 1,500 people. Not detail is too small and no request is too large.
Event Space Chart
Cascade Ballroom |
5,129 | 51 x 112 ft | 240 | 450 | 340 | 450 | - | 80 | 94 |
New Brunswick Extension |
1,206 | 33 x 53 ft | 48 | 120 | 80 | 85 | 38 | 46 | 54 |
New Brunswick Room |
2,209 | 64 x 53 ft | 112 | 200 | 160 | 175 | 38 | 50 | 66 |
Alberta Room |
3,162 | 59 x 69 ft | 176 | 250 | 200 | 295 | - | 62 | 84 |
Alberta + New Brunswick |
6,577 | 59 x 121 ft | 288 | 450 | 360 | 560 | - | - | - |
Riverview Lounge |
5,075 | 99 x 51 ft | - | - | - | 500 | - | - | - |
Ivor Petrak Room |
1,825 | 73 x 22 ft | 64 | 100 | 80 | 130 | 50 | 52 | 64 |
Strathcona Room |
352 | 22 x 16 ft | - | 20 | - | 25 | 12 | - | - |
Angus Room |
620 | 33 x 17 ft | - | 30 | - | 30 | 30 | - | - |
Alhambra Room |
5,562 | 48 x 113 ft | 300 | 450 | 320 | 450 | 96 | 80 | 100 |
Oak Room |
737 | 33 x 21 ft | 32 | 50 | 40 | 50 | 26 | 25 | 32 |
Norquay Room |
705 | 29 x 23 ft | 32 | 50 | 40 | 50 | 24 | 25 | 32 |
Mt. Stephen Hall |
2,664 | 73 x 36 ft | 100 | 250 | 150 | 250 | 60 | 78 | 96 |
Empress Room |
296 | 22 x 20 ft | 16 | 28 | 10 | 20 | 12 | 12 | 16 |
Lacombe Room |
252 | 20 x 12 ft | 12 | 30 | 10 | 20 | 12 | - | - |
Palliser Boardroom |
406 | 26 x 25 ft | - | - | - | - | 10 | - | - |
McKenzie Boardroom |
432 | 26 x 26 ft | - | - | - | - | 10 | - | - |
Victoria Boardroom |
209 | 20 x 12 ft | - | - | - | - | 10 | - | - |
Princess Room |
285 | 19 x 15 ft | 16 | 32 | 16 | 20 | 16 | - | - |
Frontenac Room |
718 | 21 x 39 ft | 24 | 40 | 40 | 40 | 30 | 28 | 32 |
Theatre |
2,960 | 40 x 73 ft | 252 | 252 | - | - | - | - | - |
Theatre Lobby |
540 | 16 x 30 ft | - | - | - | 100 | - | - | - |
Van Horne Birm A + B + C |
14,815 | 92 x 164 ft | 975 | 1500 | 1050 | 1200 | - | - | - |
Van Horne Birm A + B or B + C |
10,335 | 92 x 111 ft | 625 | 1000 | 700 | 800 | - | - | - |
Van Horne A, B, or C |
4,995 | 92 x 58 ft | 300 | 450 | 350 | 400 | - | - | - |
N. R. Crump Room |
597 | 25 x 26 ft | - | 50 | 30 | 40 | 22 | 22 | 20 |
Prefunction Room |
7,480 | 129 x 30 ft | - | - | - | 625 | - | - | - |
Presidents Hall |
5,330 | 41 x 130 ft | 300 | 400 | 270 | 500 | - | 120 | 132 |
Baron Shaughnessy Room |
1,720 | 41 x 43 ft | 80 | 120 | 90 | 120 | 36 | 40 | 48 |
Sir Edward Beatty Room |
1,760 | 41 x 43 ft | 80 | 120 | 90 | 120 | 36 | 40 | 48 |
D. C. Coleman Room |
1,720 | 41 x 43 ft | 80 | 120 | 90 | 120 | 36 | 40 | 48 |
Baron Shaughnessy + Sir Edward Beatty |
3,480 | 41 x 87 ft | 192 | 300 | 180 | 300 | - | 64 | 96 |
D. C. Coleman + Sir Edward Beatty |
3,480 | 41 x 87 ft | 192 | 300 | 180 | 300 | - | 64 | 96 |
Conservatory |
2,481 | 51 x 112 ft | - | 70 | 70 | 100 | 36 | 30 | 34 |
Curio Foyer |
1,695 | 16 x 36 ft | - | - | - | - | - | - | - |
Champlain Room |
810 | 28 x 39 ft | 32 | 60 | 40 | - | 30 | 26 | 32 |
Heritage Hall |
864 | 30 x 20 ft | - | - | - | 40 | - | - | - |
Heritage Foyer |
158 | 20 x 8 ft | - | - | - | - | - | - | - |
David O'Brien Room |
675 | 27 x 27 ft | 32 | 50 | 30 | 56 | 24 | 28 | 36 |
Rob Ritchie Room |
675 | 27 x 27 ft | 32 | 50 | 30 | 56 | 24 | 28 | 36 |

