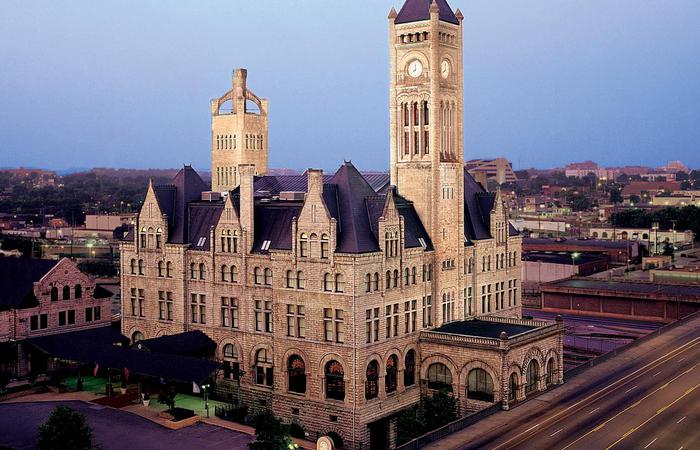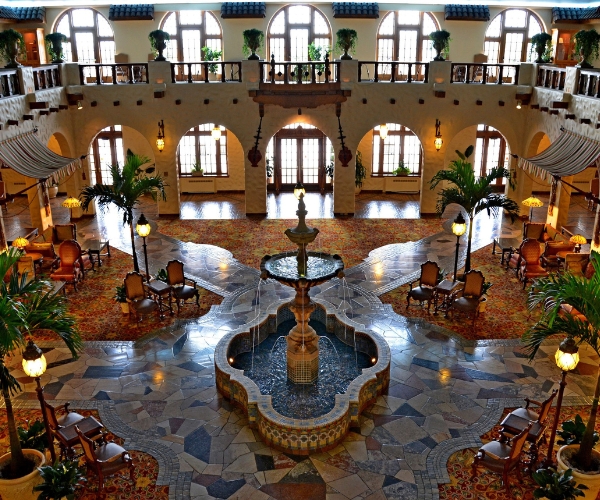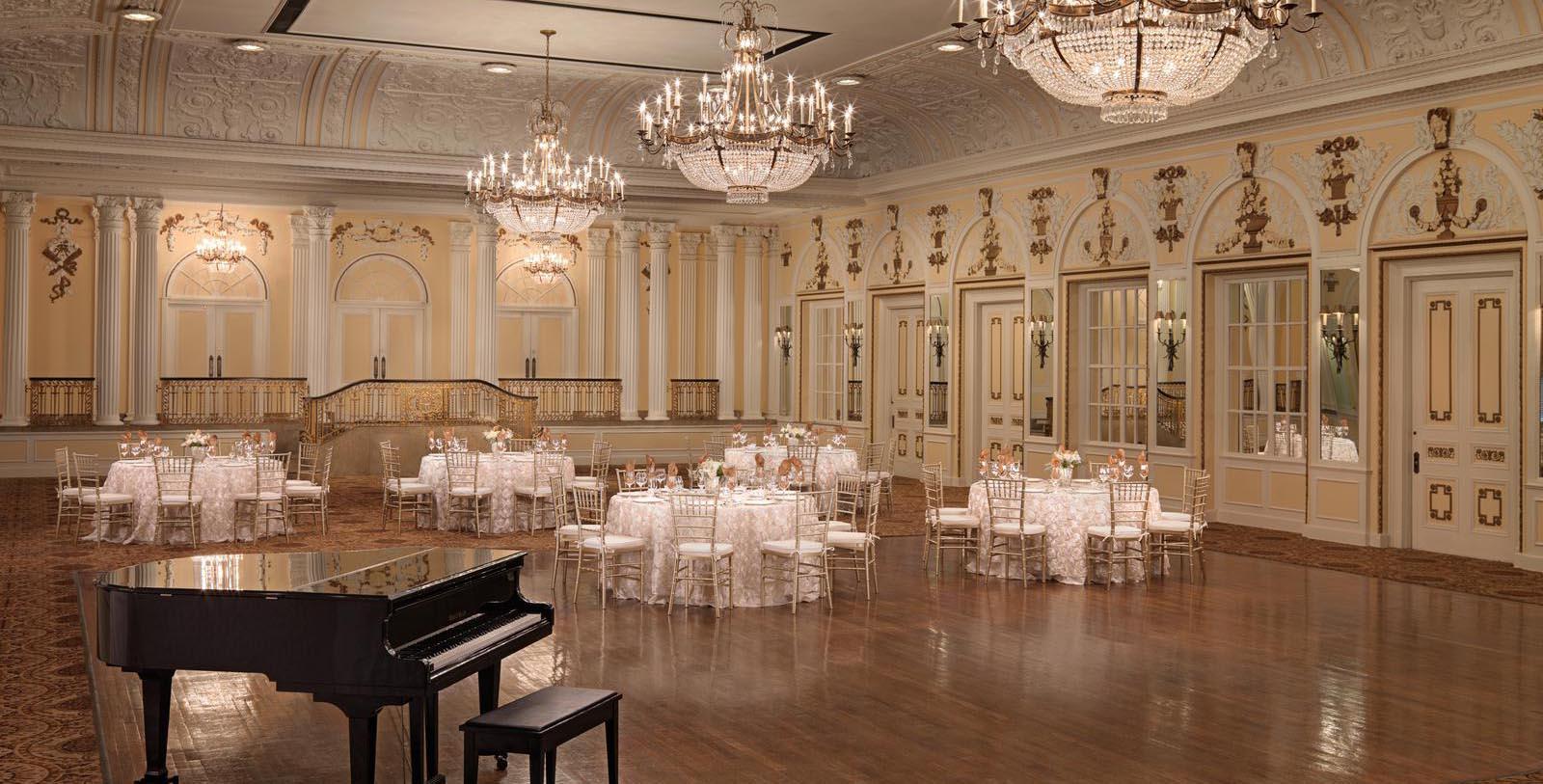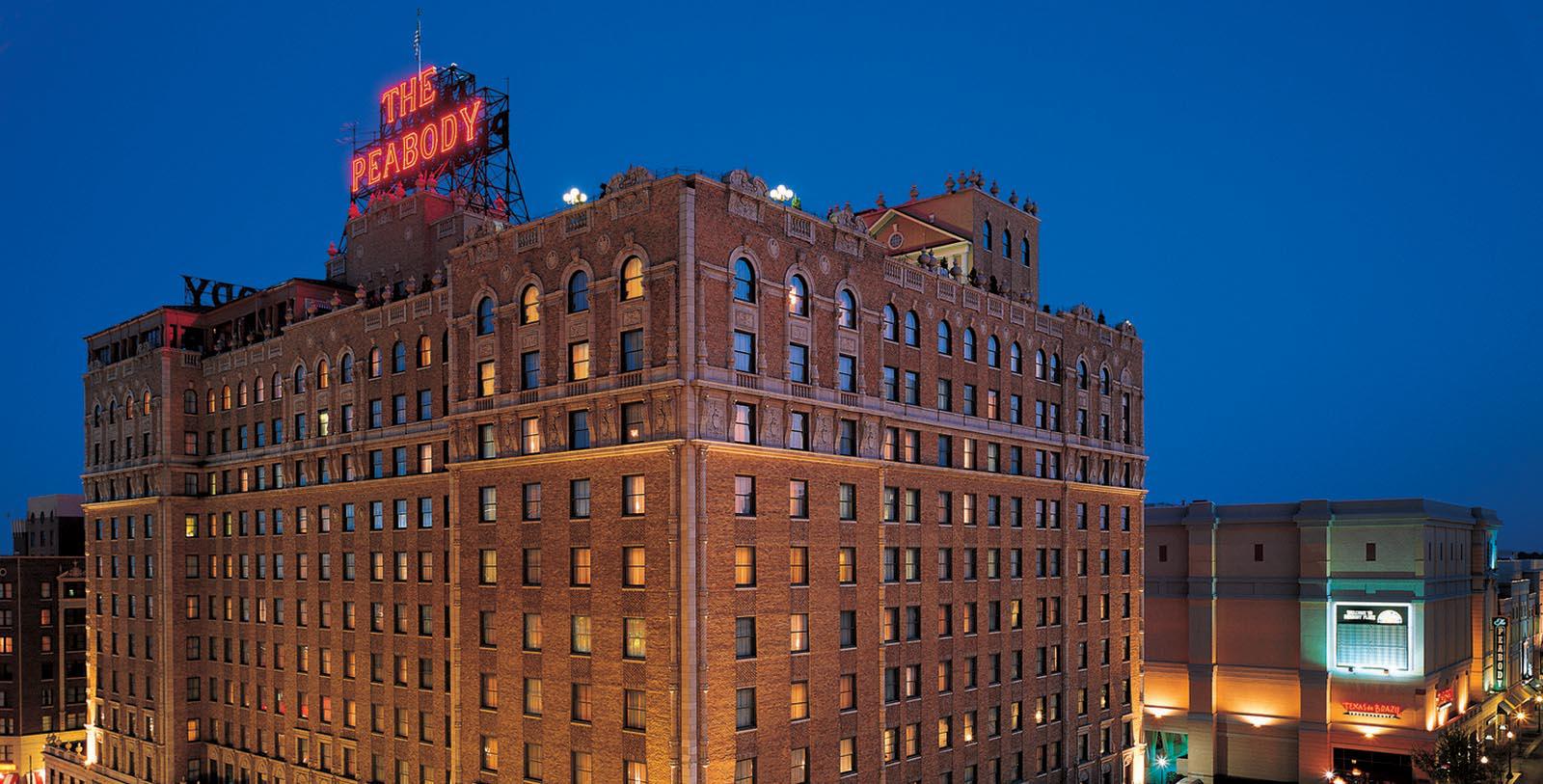Receive for Free - Discover & Explore eNewsletter monthly with advance notice of special offers, packages, and insider savings from 10% - 30% off Best Available Rates at selected hotels.
meetings & groups
Since hosting its very first meeting in 1869, The Peabody Memphis has remained one of the most cherished business and social event venues in Memphis, a hotel synonymous with gracious Southern hospitality and grand Delta style. The historic architecture and interiors remain, but today’s Peabody boasts a contemporary style perfect for modern executives, groups, or families. Whether hosting a reunion or a large sales conference, the 80,000 sq. ft. of flexible event venues at The Peabody Memphis can accommodate gatherings ranging from 10 to 2,000 guests. With the assistance of the hotel’s expert meeting, planning and catering staffs, every moment of the gathering will exceed all expectations. The trademarked Peabody Service Excellence® guarantees memorable, flawlessly planned meetings and has earned numerous awards from the industry's most discerning meeting planners and trade publications.
The Peabody’s Executive Business Center is an official FedEx Office, fully equipped with state-of-the-art telecommunications and photocopying equipment, fax machines, computer and Internet workstations and package mailing materials. Support services include pre-convention printing, binding, typing and more. The Peabody even features an in-house audiovisual company, supplying state-of-the-art audiovisual and production support, as well as full-time, on-site professional staff.
Grand Ballroom
Totaling over 16,000 sq. ft. of uninterrupted event space, the Grand Ballroom is customizable for any size event. For smaller events, the space is divisible into six separate meeting rooms. The Grand Ballroom can accommodate up to 3,000 guests for a reception and 1,240 for banquets.
Continental Ballroom
A junior ballroom boasting historic elegance and flair, this ballroom offers over 5,200 sq. ft. of space ideal for weddings, receptions and special events. The Continental Ballroom can accommodate up to 700 guests for a reception and 400 for a banquet.
Venetian Room
The Peabody’s smaller junior ballroom features 4,200 sq. ft. of beautifully designed space. The Venetian Room can accommodate up to 325 in a theater-style setting or 200 with banquet seating.
Tennessee Exhibit Hall
Designed for large conferences and conventions, this state-of-the-art venue offers 11,000 sq. ft. of exhibit space that can accommodate 50 eight-by-ten-foot booths. The Tennessee Exhibit Hall can specifically accommodate 600 banquet rounds.
Skyway and Rooftop
Located on the roof of the hotel, the Skyway merges 1930s Art Deco charm with breathtaking views of the Mississippi River. The Skyway and Rooftop can accommodate up to 700 for a reception and 400 for a banquet.
Mezzanine Level Breakout Rooms
Located on the ballroom level, these rooms include The Forest, Hernando Desoto, Ben Hollander, Cockrell, Brinkley, Louis XVI, Bert Parker, General Moorman, George Peabody, Magnolia and the Alonzo Locke Rooms.
Peabody Executive Conference Center
Located on the third floor of the hotel, the PECC offers a wide variety of smaller breakout venues ranging from 300 to 1,100 sq. ft.
Meeting Venue Services and Amenities:
- Dedicated conference team, providing customized service to small and large groups
- Award-winning catering services and banquet cuisine professionals
- In-house audiovisual company and tech support staff
- Portable equipment rentals, including stages and dance floors
- 100% non-smoking
- Versatile freight capabilities with street-level loading areas and an elevated dock with adjustable height, large roll-up doors and freight elevator
- Peabody Partners: the list of well-known vendors for various conference and guest service
(Please view The Peabody Memphis’ Download Capacity Charts and Catering Menu here to learn more.)































