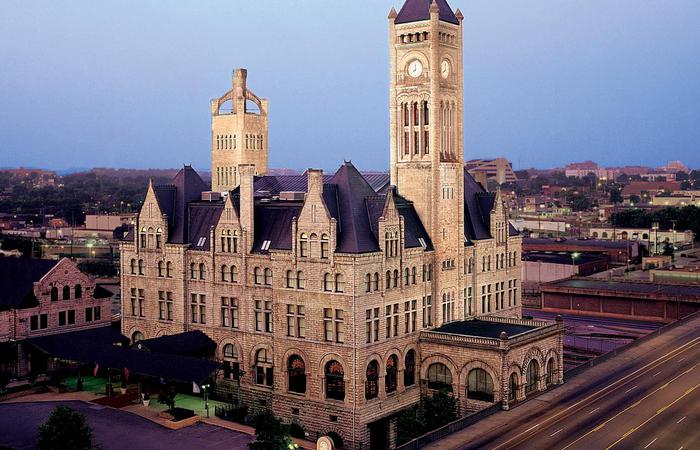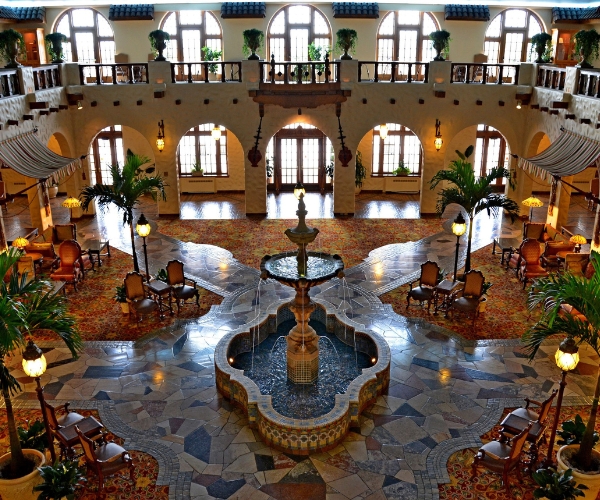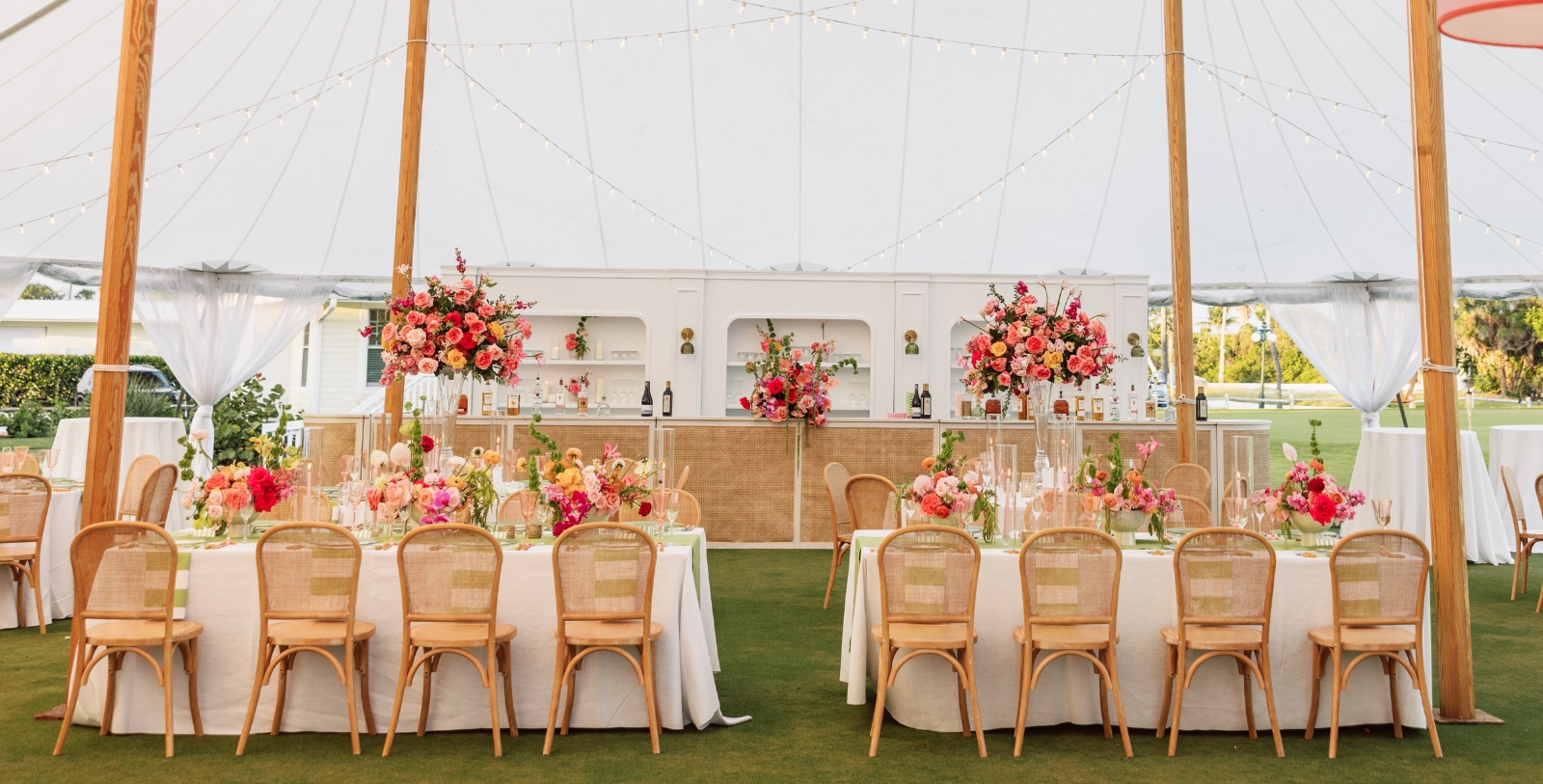Receive for Free - Discover & Explore eNewsletter monthly with advance notice of special offers, packages, and insider savings from 10% - 30% off Best Available Rates at selected hotels.
meetings & groups
Host an exquisite event at one of Gasparilla Inn & Club’s captivating seafront venues. Select event spaces can accommodate up to 300 guests, and lodging, catering, and recreation options are available to create a memorable, well-rounded event from start to finish. Choose the historic Pelican Club Room, a 1930s-era club lounge adorned with a fireplace and fishing trophies, for intimate gatherings. Or host a grand event in the spacious Gulf Room, a charming seaside paradise with enchanting seashell décor. Unique banquet experiences are also available at The Beach Club, with use of the pool deck, fire pit, or Croquet Lawn.






























