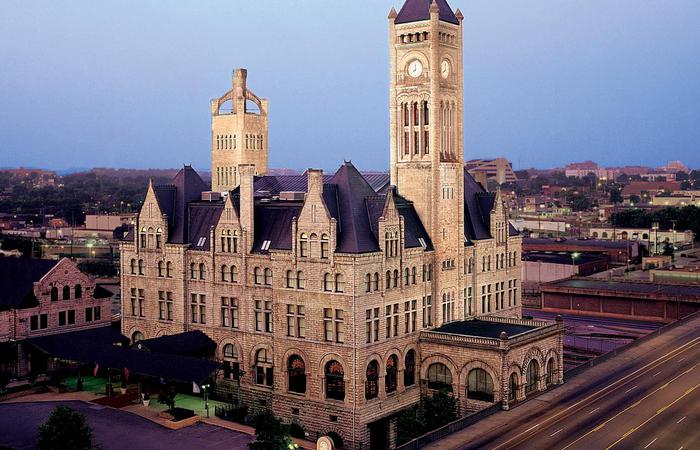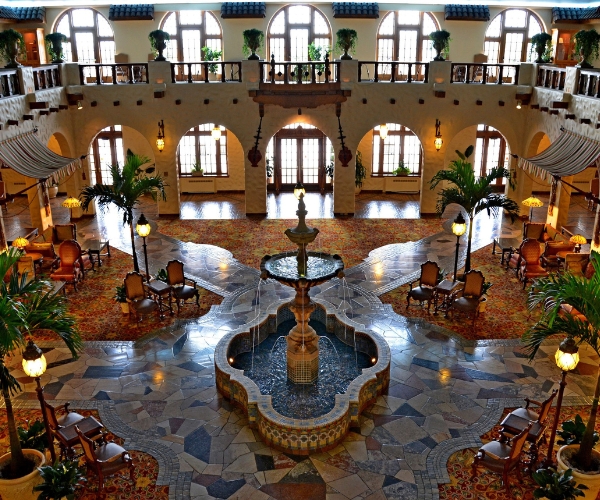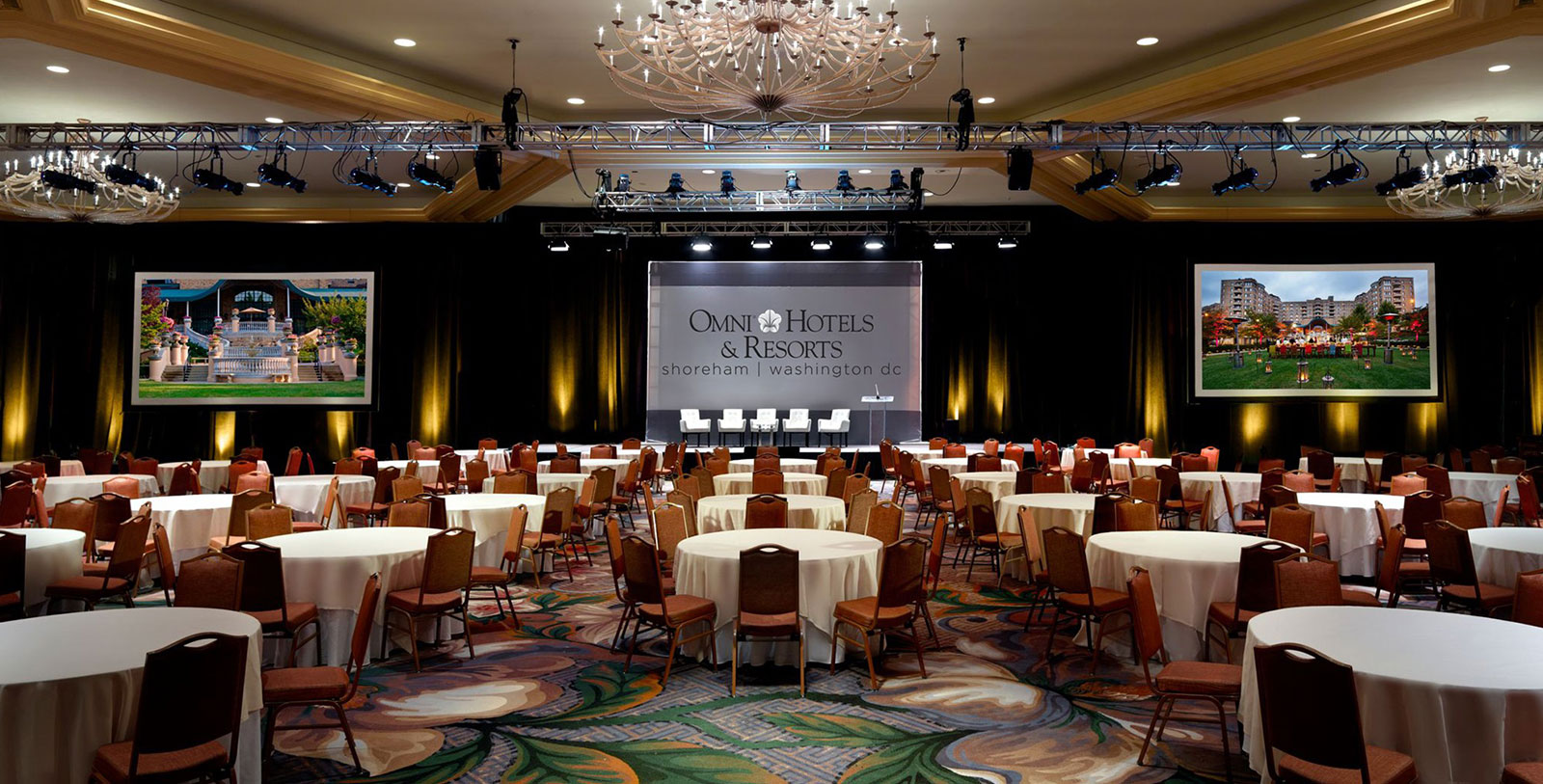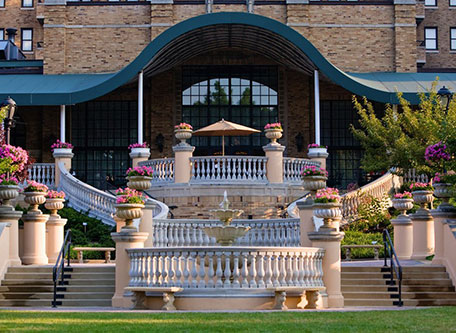Receive for Free - Discover & Explore eNewsletter monthly with advance notice of special offers, packages, and insider savings from 10% - 30% off Best Available Rates at selected hotels.
meetings & groups
Omni Shoreham Hotel in Washington, D.C. is a prime location for a business convention or meeting. The historic hotel offers 24 meeting rooms boasting over 100,000 square feet of flexible event space. Seven unique ballrooms are available to add that dash of elegance any meeting, wedding, or special occasion. The professional convention staff will be able to whip any of the spaces into shape for every occasion.
Meeting Spaces
- Regency Ballroom: At 15,718 square feet, this ballroom is the largest on-site and includes a built-in audio/visual booth and ceiling trusses to hold stage lighting.
- Seven Grand Ballrooms: Omni Shoreham boasts the most ballrooms in Washington, each one completely unique in style. As host of every Presidential inauguration since Franklin D. Roosevelt, the ballrooms at the Omni Shoreham are historic venues.
- Two Spacious Outdoor Terraces
- Business Center: Equipped to help meeting planners and business travelers prepare everything they might need for the big conference or event.
View the Omni Shoreham Hotel Meeting and Event Floorplans
Event Space Chart:
Regency Ballroom |
15,718 | 107'5 x 148'5 x 22 ft | 800/1,200 | 2,200 | 1,500 | 3,500 | - | - | - |
Blue Room |
6,557 | 79 x 83 x 13'6 ft | 226/400 | 700 | 560 | 1,500 | - | 70 | 80 |
Blue Room Prefunction |
4,320 | 80 x 54 x 13'6 ft | 100/150 | 285 | 280 | 700 | - | 50 | 60 |
Ambassador Ballroom |
6,216 | 56 x 111 x 14'6 ft | 190/285 | 500 | 500 | 1,200 | - | 70 | 80 |
Palladian Ballroom |
5,616 | 52 x 108 x 13'6 ft | 216/324 | 500 | 450 | 1,200 | - | 70 | 80 |
Empire Ballroom |
5,550 | 50 x 111 x 11'7 ft | 176/264 | 500 | 490 | 1,000 | - | 70 | 80 |
Diplomat Ballroom |
3,496 | 46 x 76 x 15'2 ft | 168/252 | 400 | 280 | 800 | - | 70 | 80 |
Hampton Ballroom |
3,256 | 88 x 37 x 9'10 | 140/210 | 300 | 290 | 500 | - | 70 | 80 |
Capitol Room |
912 | 38 x 24 x 8'10 ft | 30/45 | 85 | 70 | 80 | - | 28 | 30 |
Calvert Room |
684 | 38 x 18 x 9 ft | 24/36 | 75 | 70 | 100 | 34 | 28 | 30 |
Embassy Room |
588 | 41 x 14 x 8'10 ft | 20/30 | 65 | 50 | 75 | 34 | - | - |
Chairman's Boardroom |
399 | 21 x 19 x 8'3 | 10/15 | 25 | 30 | 50 | 16 | - | - |
Governor's Boardroom |
840 | 40 x 21 x 8'10 ft | 32/48 | 80 | 70 | 100 | 34 | 33 | 36 |
Presidential Boardroom |
551 | 29 x 19 x 8'3 ft | - | - | - | - | 12 | - | - |
Executive Room |
1,200 | 20 x 60 x 9'6 ft | 44/66 | 130 | 100 | 150 | 48 | 47 | 50 |
Congressional A & B |
1,680 | 48 x 35 x 10'4 ft | 80/120 | 180 | 130 | 200 | 40 | 40 | 46 |
Congressional A |
840 | 24 x 35 x 10'4 ft | 28/42 | 90 | 60 | 100 | 40 | 26 | 34 |
Congressional B |
816 | 24 x 34 x 10'4 ft | 28/42 | 90 | 60 | 100 | 30 | 26 | 34 |
Senate Room |
594 | 27 x 22 x 8'3 ft | 16/24 | 50 | 40 | 70 | 20 | 21 | 24 |
Cabinet Room |
561 | 33 x 17 x 8'3 ft | 24/36 | 65 | 50 | 70 | 28 | - | - |
Council Room |
486 | 27 x 18 x 9'4 ft | 14/21 | 42 | 30 | 50 | 22 | - | - |
Forum Room |
476 | 34 x 14 x 8'3 ft | 24/36 | 60 | 40 | 60 | 34 | - | - |
Director's Room |
378 | 21 x 18 x 9'4 ft | 12/18 | 32 | 30 | 50 | 16 | - | - |
Committee Room |
289 | 17 x 17 x 9'4 ft | 8/12 | 25 | 20 | 30 | 12 | - | - |
Exhibit Hall |
40,887 | 231 x 177 x 8'6 ft | - | - | - | - | - | - | - |































