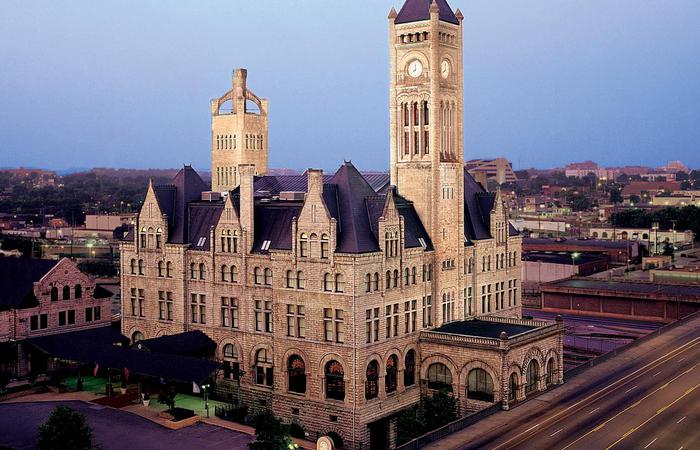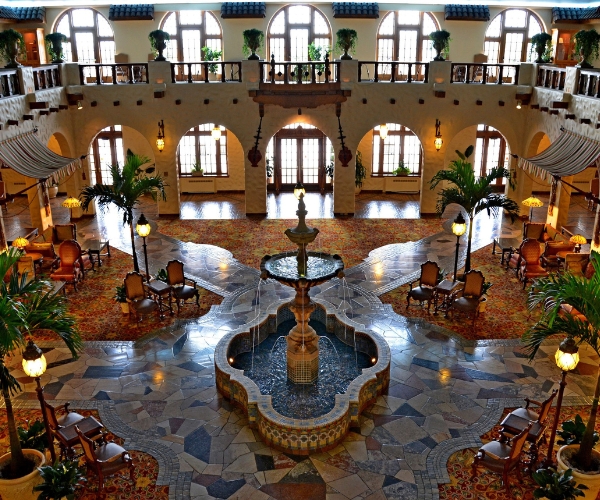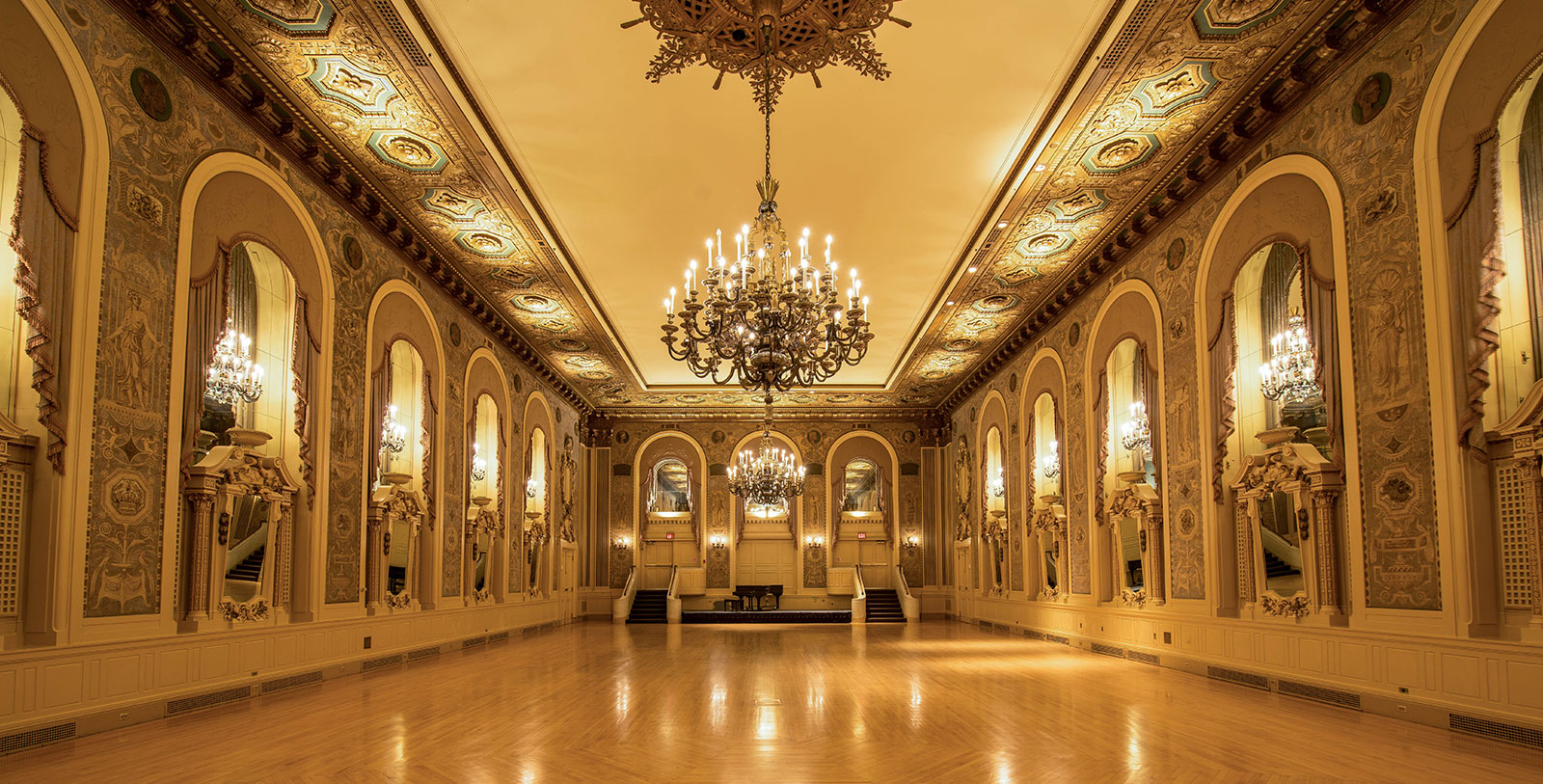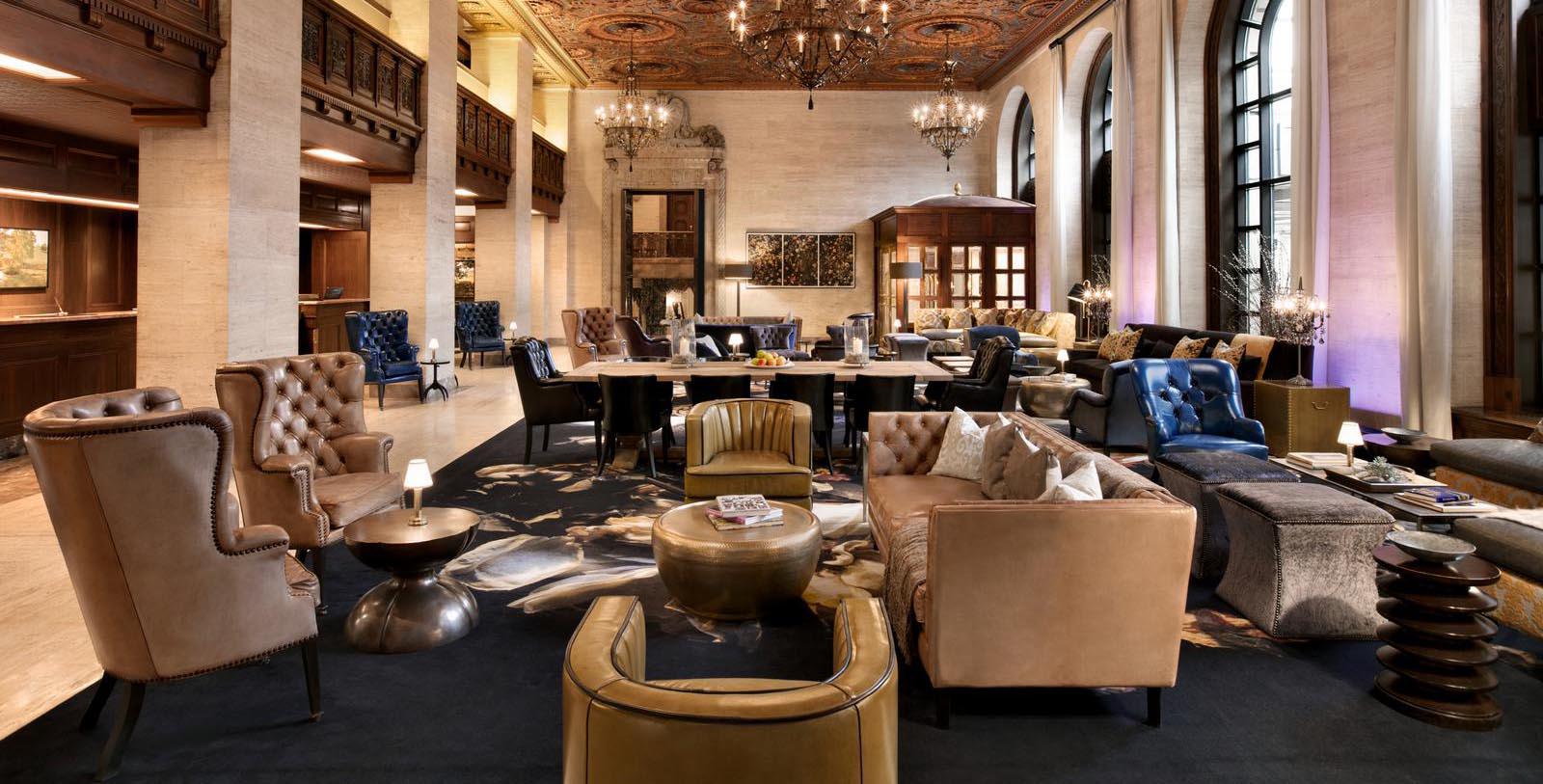Receive for Free - Discover & Explore eNewsletter monthly with advance notice of special offers, packages, and insider savings from 10% - 30% off Best Available Rates at selected hotels.
special occasions
HOTEL DU PONT offers over 25,000 sq. ft. of event space for groups up to 400 guests, including the IACC-approved Conference Center, Executive Conference Center, 11 private dining rooms, the Federal-styled Barry Room, and the elegant Louis XVI French Neoclassical Gold Ballroom. A full spectrum of business services and dedicated conference services team are available for a perfectly executed meeting, event, or wedding.
Event Space Chart:
Ballrom |
4,295 | 48'6 x 88'4 x 27'3 ft | 250 | 500 | 400 | - | - |
Ballroom Foyer |
1,635 | 44'8 x 44'8 x 14 ft | - | 75 | 100 | - | - |
Du Barry Room |
2,540 | 48 x 53 x 14 ft | 140 | 225 | 180 | - | - |
Greenville Suite |
1,260 | 36 x 35 x 10'6 ft | 54 | 80 | - | 20 | 24/20 |
Newark Room |
525 | 17 x 31 x 8'6 ft | 20 | 30 | - | 20 | 20 |
Odessa Room |
525 | 17 x 31 x 8'6 ft | - | - | - | 18 | - |
Milford Room |
367 | - x - x 8'6 ft | 8 | 18 | - | 12 | 12 |
Lewes Room |
168 | - x - x 8'6 ft | - | - | - | 8 | - |
King/Sullivan |
2,340 | 52 x 45 x 12 ft | 125 | 180 | - | 56 | 44 |
King Sejong |
1,032 | 43 x 24 x 8 ft | 55 | 65 | - | 30 | 28 |
Knowles |
1,102 | 38 x 29 x 8 ft | 45 | 54 | - | 28 | 24 |
Quintanilla |
768 | 32 x 24 x 8 ft | 26 | 40 | - | 20 | 16 |
Blake/Mouton |
440 | 22 x 18 x 8 ft | 12 | 12 | - | 12 | 10 |
Montessori |
440 | 22 x 20 x 8 ft | 12 | 12 | - | 12 | 10 |
Collins |
440 | 22 x 20 x 8 ft | 12 | 12 | - | 12 | 10 |
Piaget |
396 | 22 x 18 x 8 ft | 12 | 12 | - | 12 | 10 |
Marshall |
375 | 25 x 15 x 8 ft | - | - | - | 12 | - |
Deming |
375 | 25 x 15 x 8 ft | - | - | - | 12 | - |
New Castle |
527 | 14'3 x 37 x 10 ft | - | 40 | 40 | 24 | - |
Kent |
240 | 21 x 11'5 x 10 ft | - | - | 12 | 10 | - |
Georgetown |
591 | 17 x 34'9 x 10 ft | - | 40 | 40 | 24 | - |
Sussex |
512 | 22'6 x 22'9 x 10 ft | - | 25 | 32 | 16 | - |
Yorklyn |
168 | 11'6 x 14'6 x 10 ft | - | - | 8 | 8 | - |
Dover |
270 | 15'2 x 17'10 x 10 ft | - | 20 | 10 | 18 | - |
Winterthur |
270 | 15'2 x 17'10 x 10 ft | - | - | 10 | 10 | - |
Suite 208 |
270 | 15'2 x - x 10 | - | - | 10 | 10 | - |
Green Room |
- | - | - | - | 140 | - | - |
Grill |
- | - | - | - | 160 | - | - |































