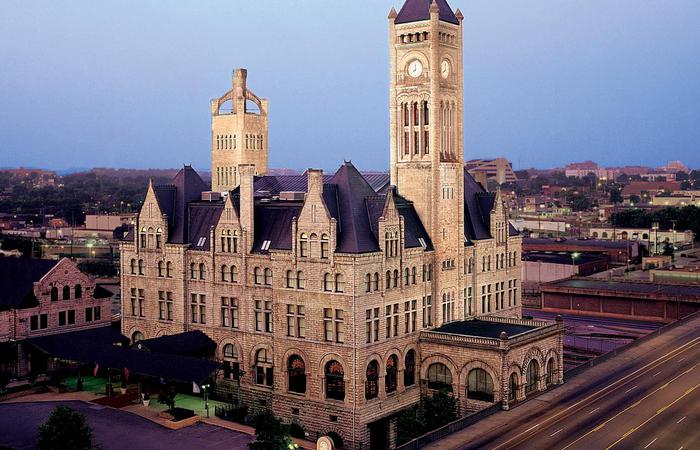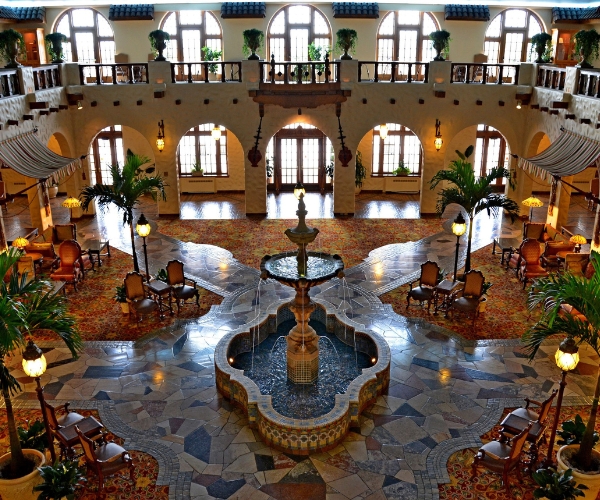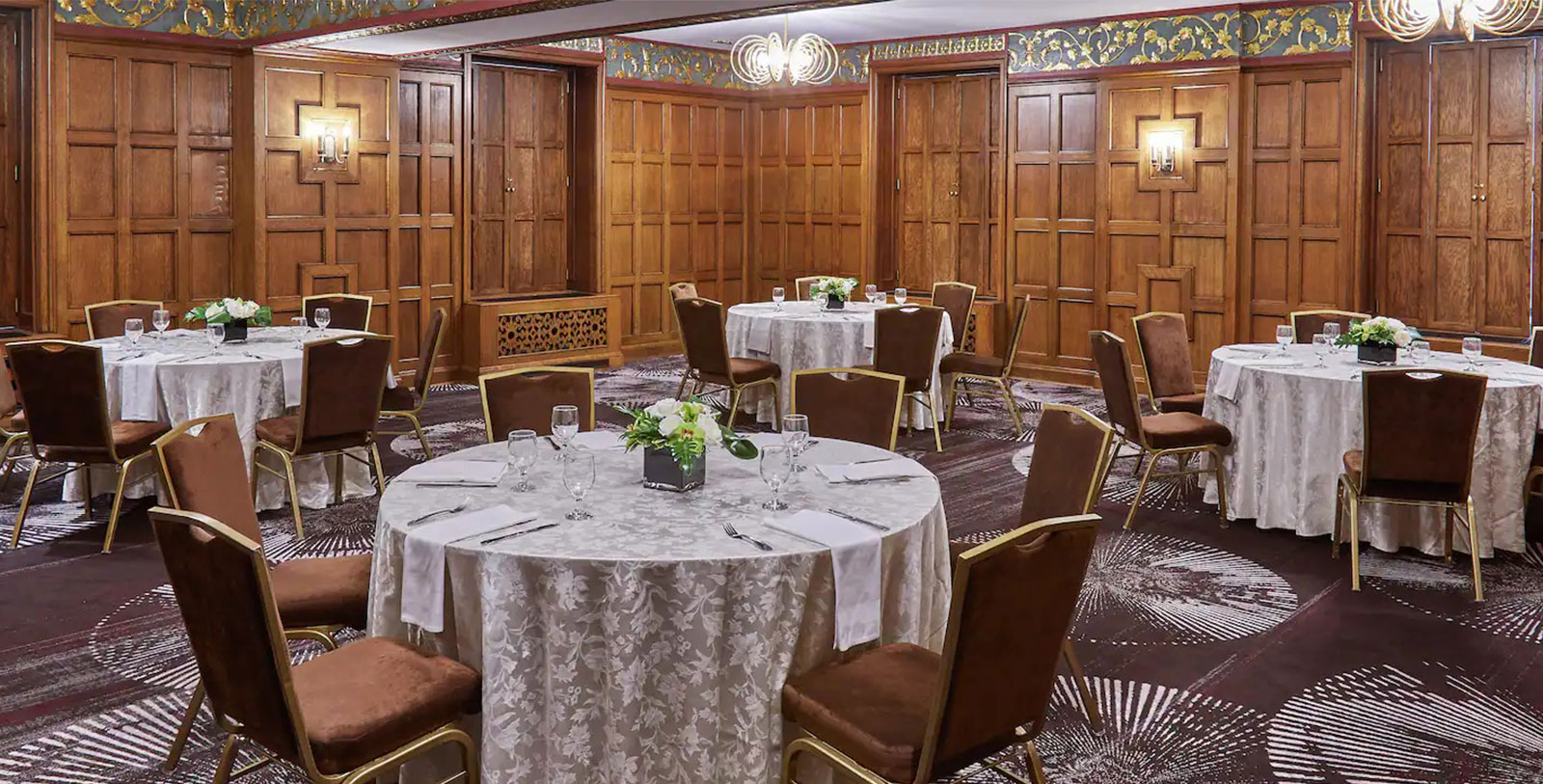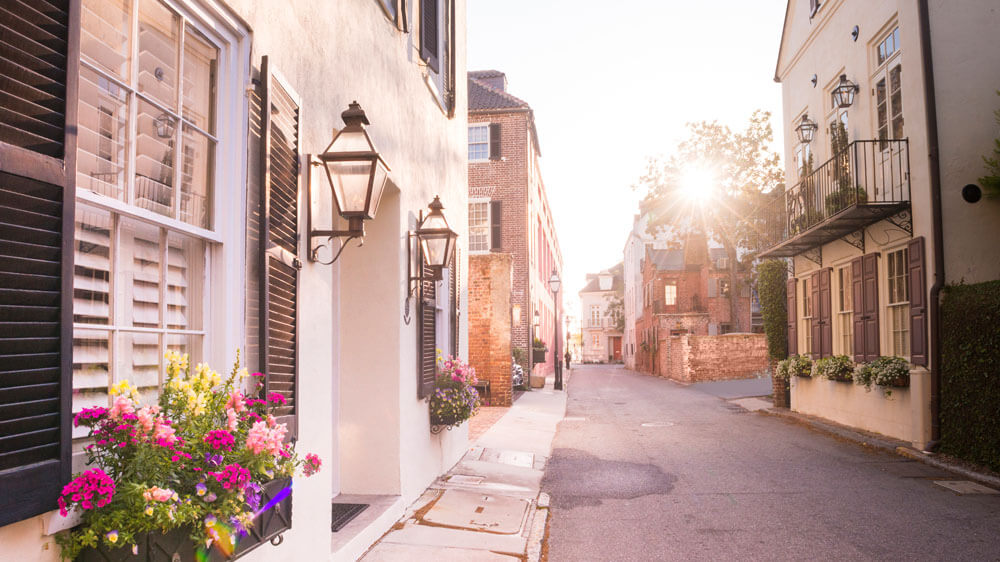Receive for Free - Discover & Explore eNewsletter monthly with advance notice of special offers, packages, and insider savings from 10% - 30% off Best Available Rates at selected hotels.
venues & services
Hilton Milwaukee Capacity Chart
| Empire | 5,670 | 41.5' x 135' | 30' | 250 | 475 | 350 | 500 | 50 | 40 | 50 |
|---|---|---|---|---|---|---|---|---|---|---|
| Ballroom Foyer | 2,268 | 36' x 63' | 10' | 75 | 200 | 220 | 300 | |||
| Crystal Ballroom | 6,615 | 49' x 135' | 22' | 350 | 1,000 | 700 | 1,500 | |||
| Founders | 340 | 16.5' x 195' | 11' | 10 | ||||||
| Golda Meir | 276 | 12' x 23' | 10' | 12 | 20 | 20 | 20 | 12 | 12 | |
| Juneau | 1,386 | 33' x 42' | 10' | 50 | 120 | 110 | 120 | 30 | 24 | 30 |
| Kilbourn | 1,085 | 34.5' x 31' | 10' | 40 | 80 | 60 | 110 | 20 | 16 | |
| Oak | 960 | 30' x 32.5' | 10' | 50 | 80 | 90 | 100 | 30 | 24 | 36 |
| Regency Ballroom | 2,580 | 30' x 86' | 11' | 120 | 225 | 200 | 250 | 50 | ||
| Schlitz | 312 | 13' x 23.5' | 8' | 15 | 20 | 30 | 30 | 18 | 16 | 18 |
| MacArthur | 780 | 20' x 39' | 8' | 30 | 80 | 60 | 85 | 30 | 24 | 30 |
| Miller | 390 | 13.5' x 29.5' | 8' | 15 | 25 | 20 | 30 | 18 | 14 | 16 |
| Mitchell | 986 | 34.5' x 28.5' | 8' | 60 | 120 | 100 | 120 | 40 | 30 | 40 |
| Walker | 1,044 | 36' x 28.5' | 8' | 60 | 120 | 100 | 120 | 40 | 40 | 40 |
| Pabst | 420 | 29' x 15' | 8.5' | 15 | 25 | 30 | 30 | 20 | 20 | |
| Usinger | 330 | 15' x 22' | 12' | 12 | 25 | 20 | 30 | 16 | ||
| Wright Ballroom | 3,483 | 43' x 81.5' | 9' | 200 | 360 | 270 | 400 | |||
| Wright Ballroom A | 1,161 | 43' x 27' | 9' | 60 | 120 | 90 | 135 | 44 | 36 | 44 |
| Wright Ballroom B | 1,161 | 43' x 27' | 9' | 60 | 120 | 90 | 135 | 44 | 36 | 44 |
| Wright Ballroom C | 1,161 | 43' x 27' | 9' | 60 | 120 | 90 | 135 | 44 | 36 | 44 |
































