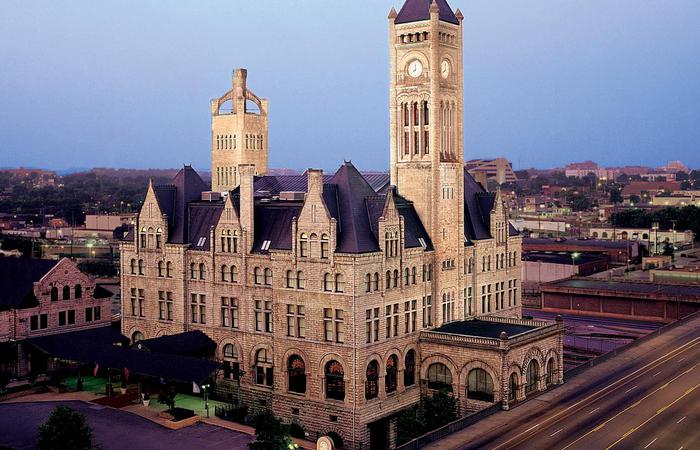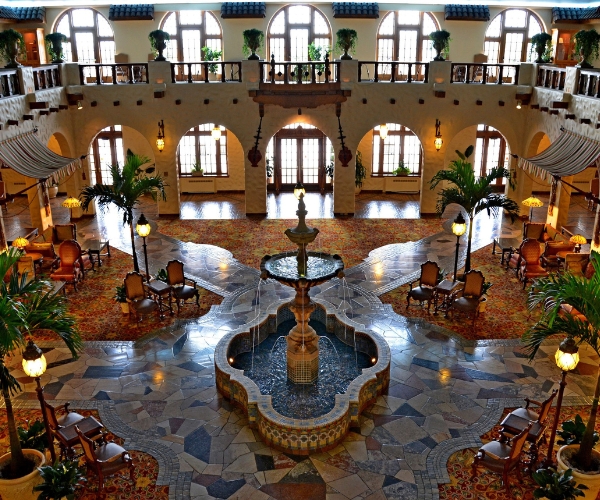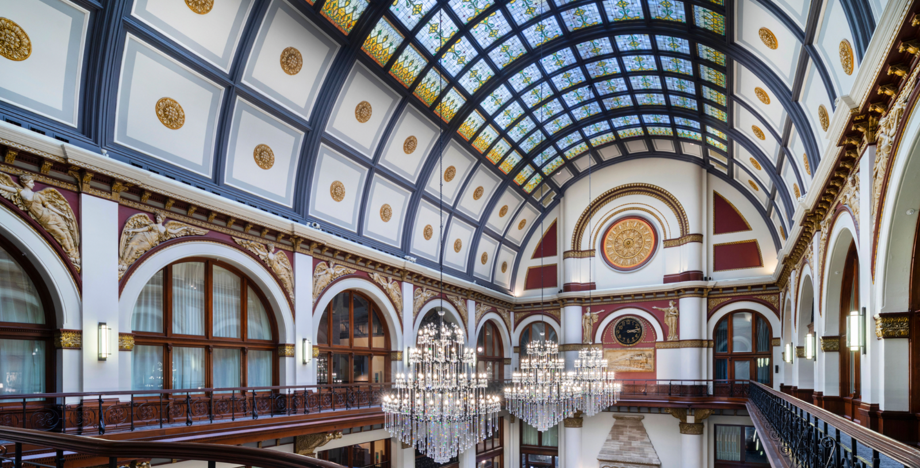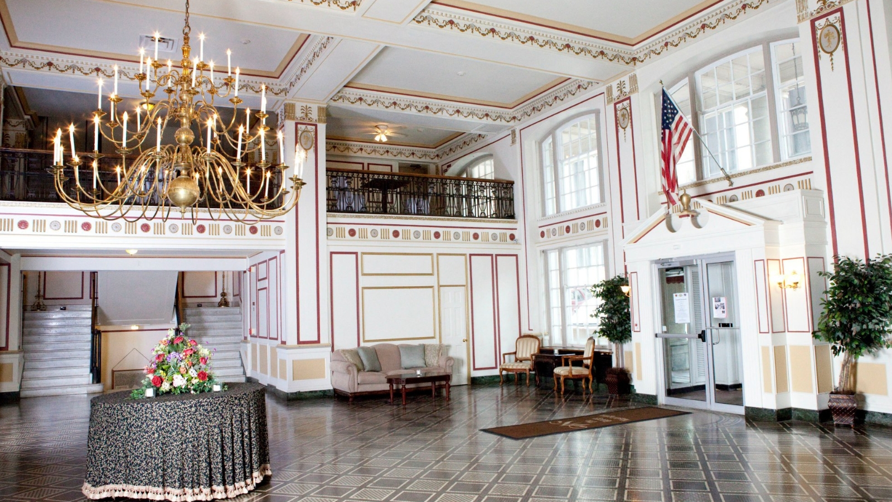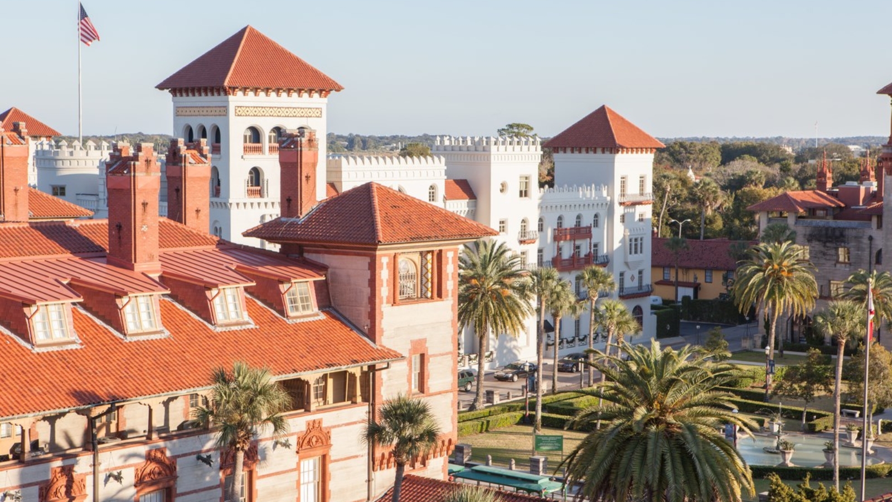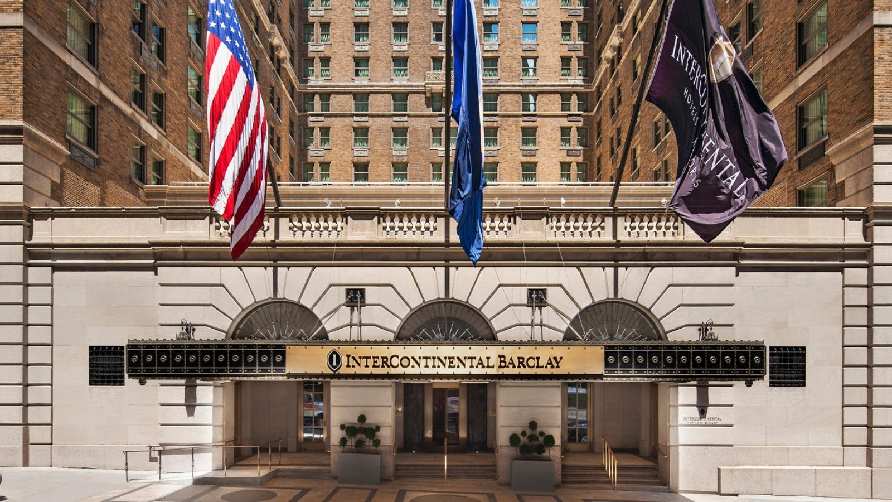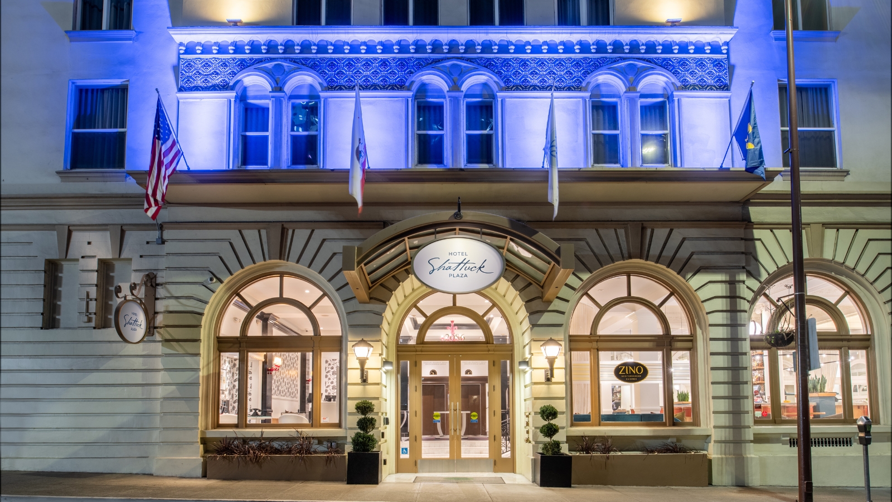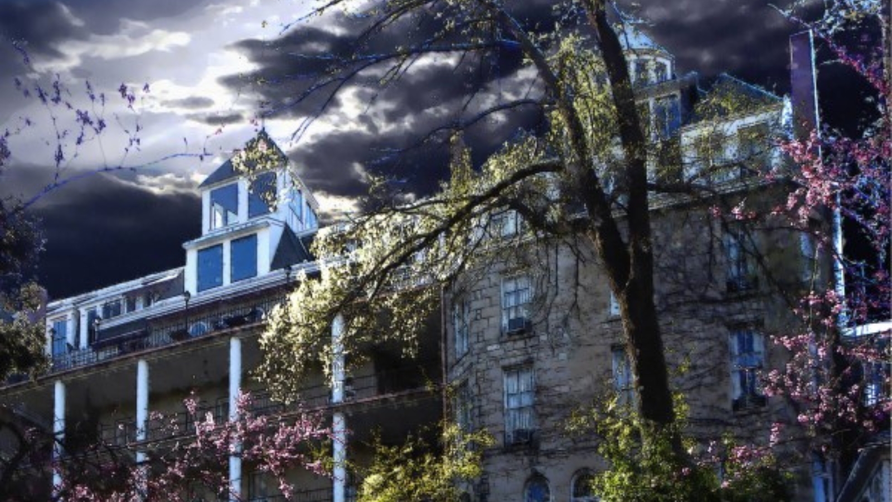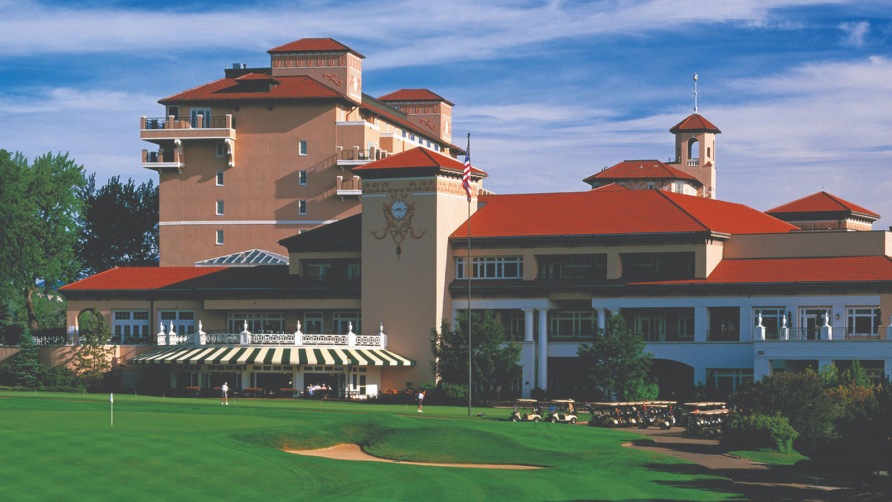Receive for Free - Discover & Explore eNewsletter monthly with advance notice of special offers, packages, and insider savings from 10% - 30% off Best Available Rates at selected hotels.
The 2023 Top 25 Historic Hotels of America Most Magnificent Ceilings and Domes

The 2023 Top 25 Historic Hotels of America
Most Magnificent Ceilings and Domes
Sign up to receive future news, highlights, and advance notice of special offers from Historic Hotels of America®.
The Omni Homestead Resort (1766)
Hot Springs, Virginia
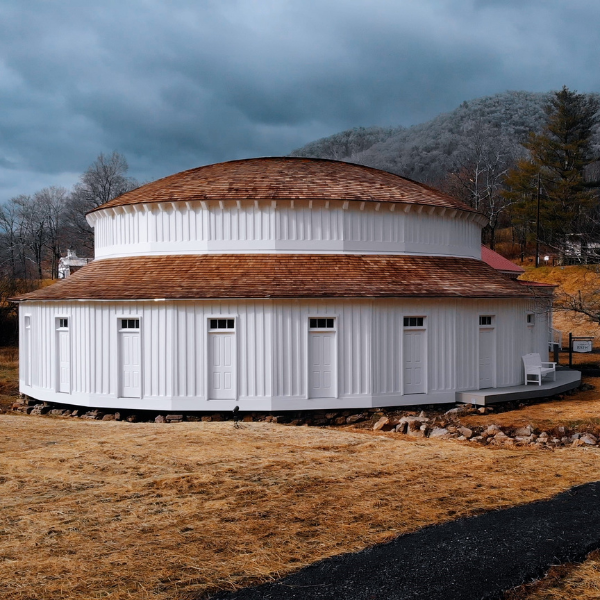 |
Located in Hot Springs, Virginia in the magnificent Allegheny Mountains, The Omni Homestead Resort has been welcoming guests in search of rejuvenation at the area’s mineral-rich geothermal springs for generations. The heart and soul of this luxury resort is its historic Warm Springs Pools, which are listed in the U.S. National Register of Historic Places, and recently reopened in December 2022 following a $4-million, 14-month rehabilitation project. Since the mid-1870s, the Ladies’ Bathhouse has provided refuge and relaxation to female travelers visiting the Warm Springs Pools. The Ladies’ Bathhouse is a 22-sided timber structure that rests on a circular stone wall, which acts as an earthen cocoon for the spring and pool. Atop the structure sits a faceted dome that rises 27 ft above the rocky-bottomed, crystal-clear waters. Spanning approximately 1,665 sq ft in total, the roof gets its distinctive scooped appearance—known as a “kick”—from curved rafters beneath the roof’s outer section, while rafters support a central frame with a 180 sq ft oculus at the center. Notably, the entire bathhouse appears much as it did in the 1920s, thanks to the meticulous reconstruction work by design firm 3North. From the gorgeous roof to the structure’s framing, the goal was to preserve its historic fabric, even going so far as to repurpose existing structurally-sound building materials when possible. Today, the best way to soak up the dome’s beauty is by floating in the mineral waters and watching the clouds float through the oculus above. The Omni Homestead Resort is a charter member of Historic Hotels of America, inducted in 1989, and it was designated a National Historic Landmark by the U.S. Secretary of the Interior. |
West Baden Springs, Indiana
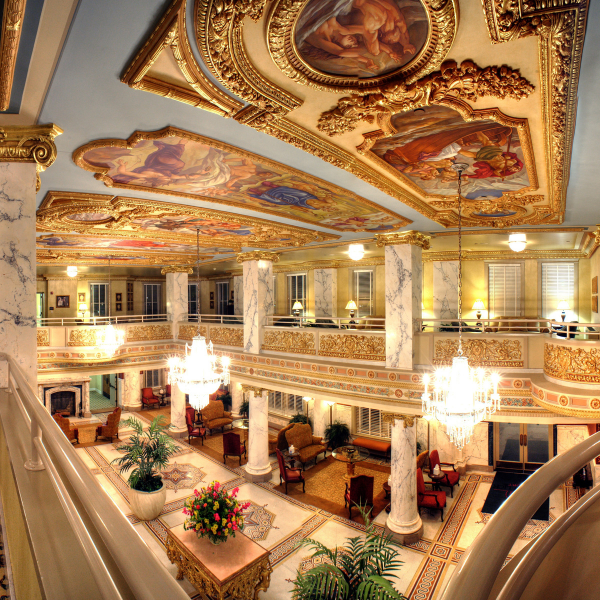 |
French Lick Resort in Indiana features two historic luxury resort hotels that boast one-of-a-kind magnificent ceilings: French Lick Springs Hotel and West Baden Springs Hotel. The Baroque-style murals on the ceiling of the mezzanine level of the French Lick Springs Hotel are visible by just looking up in the lobby. As a nod to the area's fame for producing mineral-fortified “Pluto Water” for over a century, the six murals depict the Greek and Roman myth of Hades/Pluto, the god of the underworld, and the creation of the Earth’s seasons. When Pluto took the goddess Persephone to be his bride, her mother Demeter caused the Earth to become barren (fall and winter). When Pluto allowed Persephone to visit her mother every six months, the land again became warm and fertile (spring and summer). A group of artists from Conrad Schmitt Studios invested 1,500 hours in designing, painting, and installing the murals during the 2005-2006 renovation that restored French Lick Springs Hotel to its original grandeur. Built in 1902, the historic West Baden Springs Hotel featured the largest free-span dome in America for 53 years. The sheer size of the 100-ft tall, 200-ft wide dome contributed to the hotel’s designation as a National Historic Landmark by the U.S. Secretary of the Interior. Completed in less than one calendar year, the technology used to build the dome (three-hinged steel trusses, set on rollers at the top of each atrium column) was cutting-edge at the time. That design influenced other great domes like the Superdome in New Orleans, the Astrodome in Houston, Texas, and Atlanta’s Georgia Dome. Curved, wedge-shaped skylights make up the roof of the elegant domed atrium, a circular space that is 600 ft in circumference. Enclosed by five floors of guestrooms that overlook the space from French doors, the atrium has no other function than to amaze guests. Winning numerous awards and achieving numerous designations, this domed hotel is one that has to be seen, in person, to be believed. French Lick Springs Hotel was inducted into Historic Hotels of America in 2000, and West Baden Springs Hotel was inducted into Historic Hotels of America in 2009. |
Washington, DC
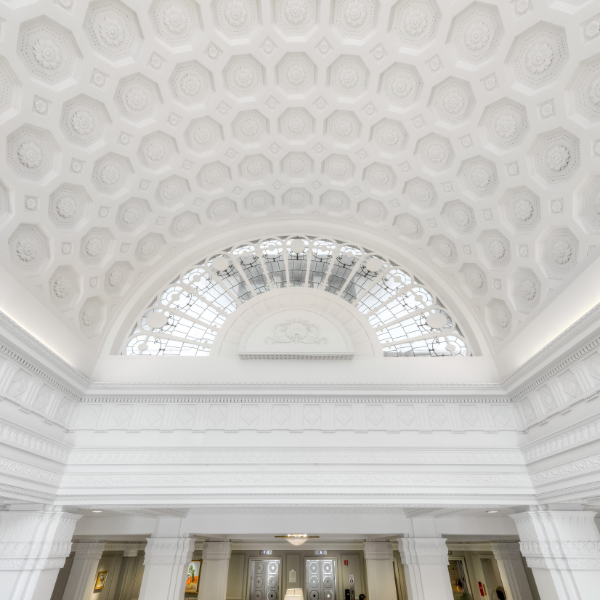 |
Located five blocks from the White House in Washington, DC, Hamilton Hotel is no stranger to pomp and circumstance. This historic hotel, which is listed in the U.S. National Register of Historic Places, dates to 1851. The hotel was designed by Jules Henri de Sibour, the École des Beaux-Arts-educated French architect behind some of the capital city’s most distinguished buildings. Its stately features—like soaring vaulted ceilings, refined wood moldings, elegant marble ornamentation, and a dignified entrance nestled beneath a beautiful stained-glass arched window—have made the Hamilton Hotel a popular destination. One of its most notable and historic spaces is the rotunda: the large, domed entryway greets guests in truly grand fashion as they walk through the main door. The influence of ancient Greek and Roman architectural ideals is apparent in the rotunda’s classical details, such as an intricate frieze, ornamental ceiling medallions, and a dedication to symmetry. The distinctive white dome over this grand arrival corridor is evocative of the halls of government that are dotted throughout Washington, DC. The rotunda has hosted history-making events, even once leading the way to presidential inaugural balls. Hamilton Hotel was inducted into Historic Hotels of America in 2007. |
Mobile, Alabama
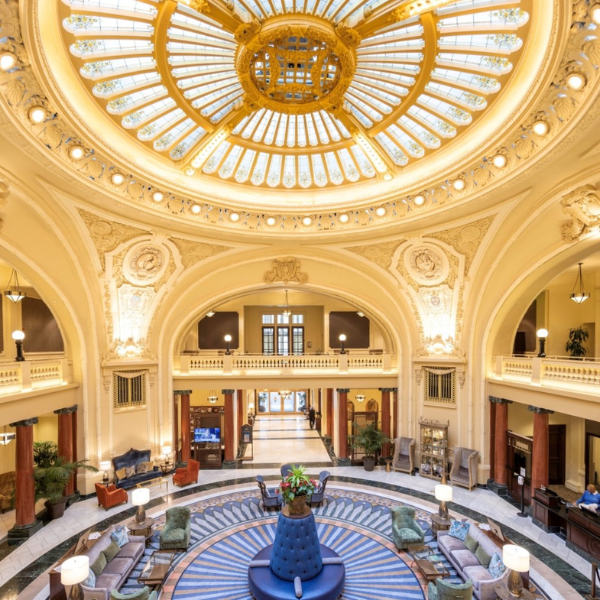 |
Upon entering the historic Battle House Renaissance Mobile Hotel & Spa in Mobile, Alabama, on a sunny day, guests encounter a grand ornamented glass dome filtering sunlight over the cream-colored walls and pillars of the lobby and mezzanine levels. Rain or shine, the dome reaches over 42 ft tall and 63 ft wide, with Tiffany-style glass at the apex featuring fleur-de-lis designs. History is found throughout the Beaux-Arts-style lobby and its ceiling. The French designs on the dome are an homage to the city’s colonial history, and Mobile’s history as an origin place of American Mardi Gras traditions. The paintings on the arches in the four corners of the lobby beneath the dome depict the four leaders of the four countries that have flown their flags over Mobile. Depicted around the dome are Kings Louis XIV of France, George III of England, Ferdinand V of Spain, and President George Washington of the United States. The artistic technique used to depict the leaders is called trompe-l'œil, a technique that creates an optical illusion to make the two-dimensional paintings appear to pop out like sculptures. Over 95 percent of the glass in the dome is original to its construction in 1908. When the dome was restored from 2004 to 2006, master plaster artists were brought in to work with their apprentices and make molds of all of the design elements in the ceiling. The Battle House Renaissance Mobile Hotel & Spa was inducted into Historic Hotels in 2009. |
Bethlehem, Pennsylvania
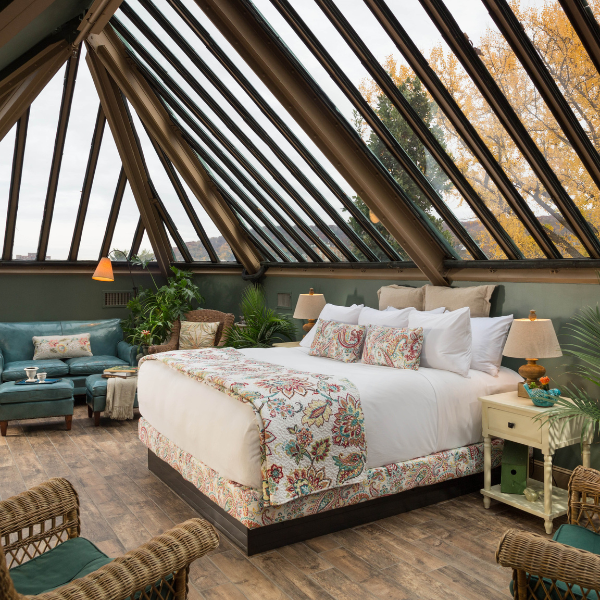 |
The Sayre Mansion of Bethlehem, Pennsylvania, was built in 1858 in the Gothic Revival style for Robert Heysham Sayre, chief engineer of the Lehigh Valley Railroad. In 1898, Sayre commissioned an ambitious addition to his home that would become a crowning achievement for the avid booklover: a library, and one with extravagant architectural features, which are visible today in guestrooms 11, 20, and 21. From Room 11, guests can experience the soaring, 25-ft high cathedral-style, gold-toned plaster ceiling that adorned Sayre’s office in his library. Guests may notice a notch in the dome, which secured the spiral staircase leading to the catwalks that accessed the higher bookshelves. In addition to the library’s original vaulted ceiling and chandelier, the two-room suite offers two floor-to-ceiling bookshelves. Sayre’s library included a balcony that overlooked the sprawling bookshelves. The gold coffered ceilings in The Sayre Mansion’s Rooms 20 and 21 once served as the base of the balcony. Within Rooms 20 and 21, in addition to the intricate carvings of the coffered ceilings, there is an original glass panel above the bed in each guestroom. At one time, the panels allowed light from the glass ceiling above to filter through the panels and into the library below. At the top of the Mansion, the glass ceiling of the Conservatory Room was the showstopper in Sayre’s three-story library. It spans the width of the Mansion, and offers panoramic views of Bethlehem’s historic Southside neighborhood, including the former Bethlehem Steel plant. Today, the glass ceiling rises 20 ft from the floor. At night, guests have a panoramic view of the stars. Beyond the canopy of trees on the property, there are glimpses of the Bethlehem Steel smokestacks and South Mountain. Visitors may book a stay in a particular room to appreciate the architectural features in each space. The Sayre Mansion was inducted into Historic Hotels of America in 2013. |
Chicago, Illinois
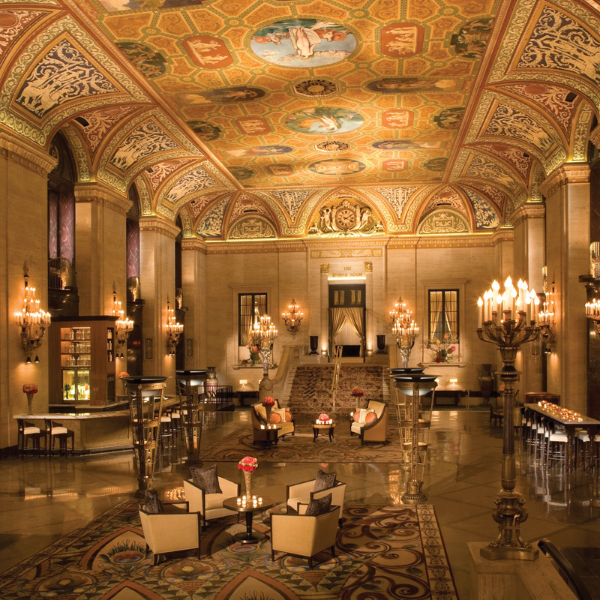 |
The stunning ornately decorated ceiling of the Palmer House®, A Hilton Hotel in Chicago, Illinois, has been compared to that of the famous Sistine Chapel. Throughout its early decades, the Palmer House® lobby’s beauty grew as it was adorned with garnet-draped chandeliers designed by Louis Comfort Tiffany, and a breathtaking ceiling fresco by French painter Louis Pierre Rigal. Measuring 28 ft high, and 50 ft by 28 ft wide, the Palmer House® lobby is approximately the size of a basketball court. These 21 distinct pieces of artwork were completed in Paris in 1926 by Louis Pierre Rigal and installed in 1927. Three large circular panels illustrate classic romantic scenes from Greek mythology. Depicting Aphrodite, the goddess of love; Apollo, the god of sun, music, and poetry in his pursuit of Daphne; and the god Hades in his pursuit of Persephone. There are also nine vertical paintings of the Muses. The 16 plaster frescoes that frame the ceiling are done in the style of the 15th-century della Robbia family, in the colors of Wedgwood blue, cinnabar, and celadon. The fresco was once described by columnist George Will as “a wonderful protest of romance against the everydayness of life.” Palmer House®, A Hilton Hotel, was inducted into Historic Hotels of America in 2007, and it is listed in the National Register of Historic Places. |
Little Rock, Arkansas
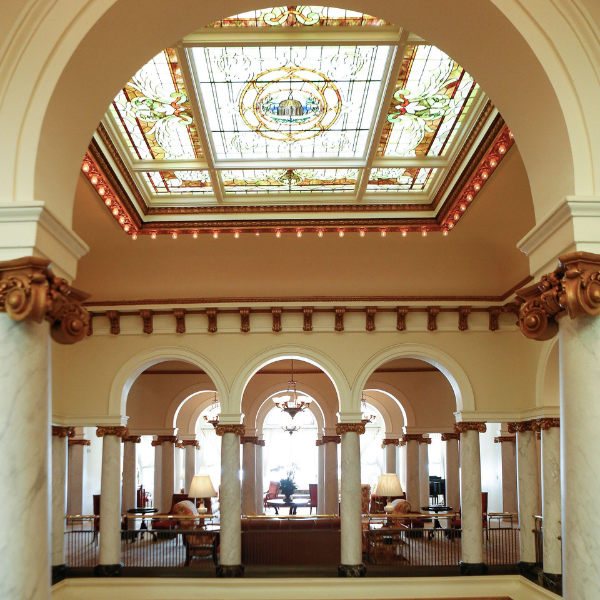 |
When the Capital Hotel, which opened in Little Rock, Arkansas, in 1873, was reimagined at the turn of the 20th century under new ownership, the lobby, in particular, received the most attention. The lobby space was transformed into a new two-story edifice. By increasing the height of the lobby, architect George Mann also created space for a brilliant mezzanine, which featured a colonnade and several Ionic columns that led out to a large balcony. But the new lobby’s most striking component was the atrium and its stained-glass skylight. In the center of the stained-glass skylight, there is an image of the Arkansas State Capitol, which was, in fact, still under construction when the stained glass was installed. There are not many surviving accounts of the construction of the stained-glass work, but it appears that each piece was hand-painted, due to the visible paint strokes. Guests can see examples of this themselves by studying the details that pop out from the other stained glass throughout the hotel. Carbon fiber filaments were added to highlight the beauty of the skylight and stained glass, no matter the time of day. During the 1996 renovation of the hotel, the stained glass was removed, cleaned, and restored by Joel Railsback of Mashburn Stained Glass to ensure its safety during the process. The stained-glass skylight is routinely inspected and cleaned to preserve its integrity and beauty. Guests can view the skylight by looking up from the lobby or the railing of the mezzanine level. Capital Hotel, sometimes referred to as Little Rock’s “Front Porch,” was inducted into Historic Hotels of America in 2009. |
Red Wing, Minnesota
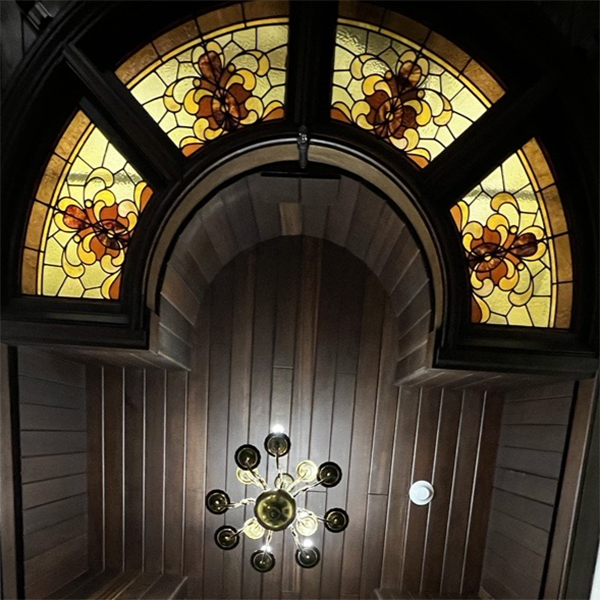 |
Nestled not far from the banks of the Mississippi River, the historic St. James Hotel MN in Red Wing, Minnesota, boasts not one, but two, notable ceilings. Inducted into Historic Hotels of America in 1994, the Italianate-style building is also listed in the U.S. National Register of Historic Places. It has a prestigious heritage as one of Minnesota’s few 19th-century hotels that once served the Mississippi River economy still in operation. One of its most notable ceilings can be found in the Victorian Dining Room just off the lobby on the first floor. Here, beneath the room’s stamped-tin ceiling, one of the hotel’s early proprietors, Clara Lillyblad, would plan meals and tea times according to the town’s train and riverboat arrivals. Although likely not original to the hotel, as pressed-metal ceilings did not come into fashion until the 1880s, an oral history of the hotel maintains that the striking tin ceiling was likely added sometime in the 1910s or 1920s. The St. James Hotel’s other noteworthy ceiling is located on the fifth floor, welcoming guests as they step off the elevator. Part of a 1979 addition, this scenic area features sweeping views of Red Wing’s majestic limestone bluffs, as well as the Mississippi River, and is crowned by an exquisite ceiling graced with ornate woodwork and stained glass, complementing the natural beauty just beyond the windows to magnificent effect. |
San Francisco, California
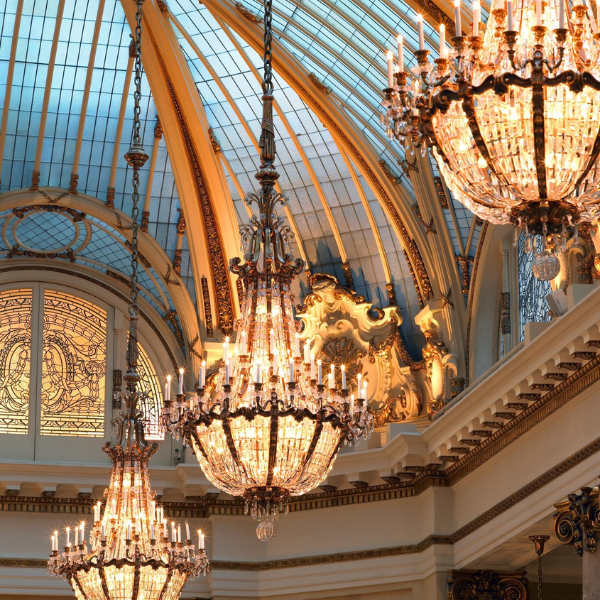 |
Unveiled in 1909, the breathtaking glass dome of The Garden Court Restaurant is the crown jewel of the Palace Hotel in San Francisco, California. Spanning 110 ft x 85 ft, and soaring 42 ft above the floor, with 70,000 pieces of glass, the dazzling dome cost an estimated $7 million when it was added to the hotel by architectural firm Trowbridge & Livingston over 110 years ago. Vintage Austrian crystal chandeliers, and two rows of stately Italian marble Ionic columns holding up the stained-glass masterpiece only add to the palatial setting, which was designated San Francisco Landmark Number 18 by the Landmarks Preservation Advisory Board in 1969. Naturally, with almost 115 years of history, The Garden Court’s dome has witnessed its fair share of memorable moments, from a 1915 dinner honoring Thomas Edison, complete with menus in Morse code, to a 1959 banquet welcoming Nikita Khrushchev, First Secretary of the Communist Party of the Soviet Union, to the United States. As one might imagine, keeping this elegant ceiling looking beautiful is no simple task. Two renovations have been undertaken since its installation. The first of which was done in 1989, when it was completely disassembled, and the dome’s original glassmaker, Kokomo Glass in Indiana, was tasked with recreating new panes to replace those that had broken. The initial restoration was even recognized by the National Office of Historic Restoration for its newly added earthquake restraint system, a necessity in earthquake-prone San Francisco. A second restoration was undertaken in 2017. The Palace Hotel was inducted into Historic Hotels of America in 2010. |
Greeneville, Tennessee
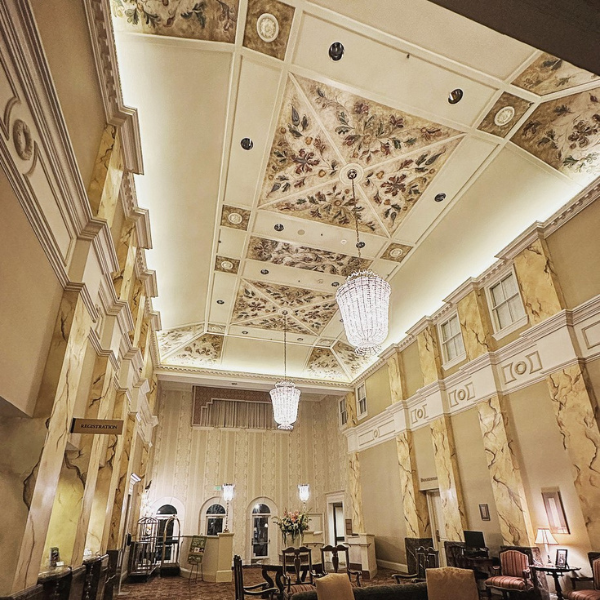 |
When the historic General Morgan Inn & Conference Center in Greeneville, Tennessee, was revitalized and renovated in 1996, its ceilings were magnificently restored. Using floral designs and color palettes modeled after the hotel’s historic wallpaper and décor, the interior designers installed a beautiful, scrolled canopy in the hotel’s lobby comprised of hand-painted paper. Hanging beneath the paper-ornamented ceiling, and 33 ft above the floor, are Czechoslovakian crystal chandeliers and torchieres. They are carefully constructed historical reproductions and their lights reflect off the antique Russian light fixtures installed at the hotel's guest services desk. These features were the height of style when this Gilded Age building first opened its doors to guests. The General Morgan Inn & Conference Center offers visitors a history packet that details the history of the hotel, as well as the facts and folklore of its architectural and design elements. The General Morgan Inn & Conference Center was inducted into Historic Hotels of America in 2002. |
St. Augustine, Florida
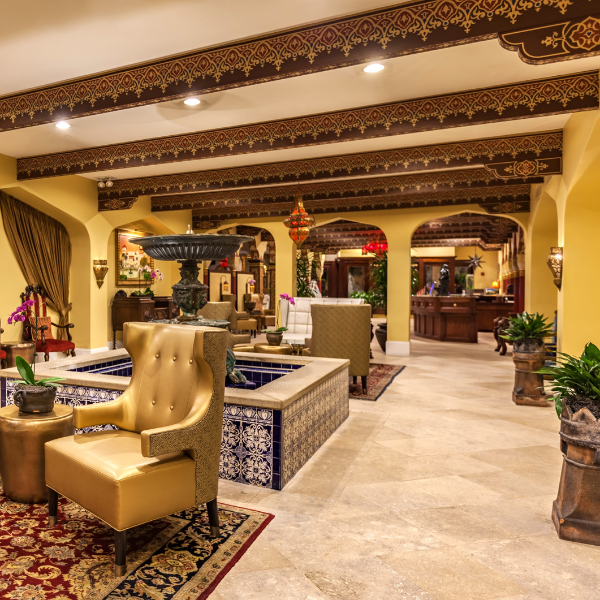 |
The Moorish Revival-style Casa Monica Resort & Spa has long been the heart of St. Augustine, Florida. When amateur architect William F. Smith first designed the Casa Monica Resort & Spa in 1887, he used a blend of Moorish Revival and Spanish Baroque architectural styles. The building was purchased by Richard Kessler in 1997, and within three years, it was remodeled and restored as a modern luxury resort. In 2000, local artist Tina Guarano Davis was commissioned to hand-stencil the detailing found throughout the hotel. Moorish design is notorious for its elaborate ornamentation, with striking colors and rhythmic patterns, and Davis’s floral and geometric designs brought an authentic flair to the decorative woodwork found throughout the resort. Guests can look up at Casa Monica Resort & Spa to see Davis’s hand-stenciling on ceiling beams and arches in the lobby, as well as in the Cordova Room, Flagler Ballroom, and the guestroom corridors. The Gold Room boasts hand-painted gold leaf across the room’s ceiling, designed to delicately reflect the light of the handmade Moroccan chandeliers. To ensure that the grandeur of the 24 ft ceilings will continue to inspire guests for generations to come, Tina Davis continues to restore her hand-painted designs regularly. Casa Monica Resort & Spa was inducted into Historic Hotels of America in 2001. Visitors can learn more about the hotel’s design through a complimentary one-hour tour of the resort and nearby locations. The tour schedule is promoted both on-property and online on the Happenings Calendar. The storied history of the property’s transformation and Davis's restoration work can also be found in “The Casa Monica Story,” a curated booklet available in digital and print versions for guests. |
Coronado, California
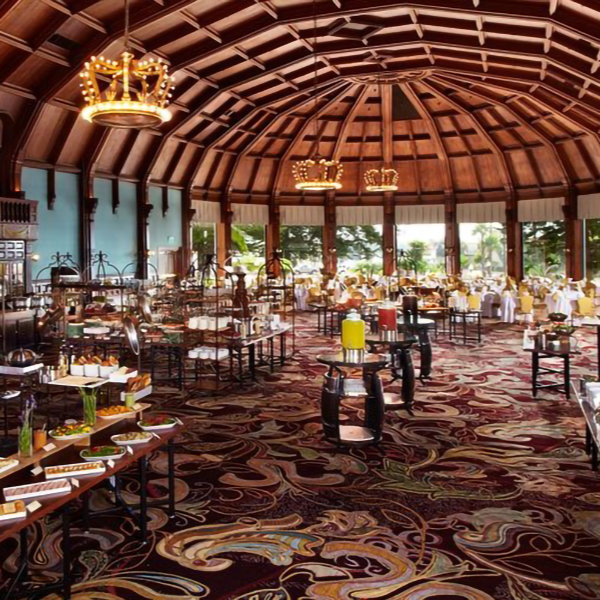 |
Hotel del Coronado, the historic beachside resort in Coronado, California, has been famous for its architectural splendor since its inception in 1888. Instantly recognizable for its iconic red roof and palatial Queen Anne-style aesthetic, this resort hotel maintains its Victorian-era charm 135 years later. Just as impressive as the hotel’s grand façade, with its peaked roof, are its interiors, especially the ceilings of the spectacular Crown and Coronet Rooms, each boasting gorgeous, vaulted wood ceilings that can only be described as enchanting. The Crown Room, which was the hotel’s first dining room, is every bit as regal as its name implies, with a 30 ft high domed ceiling crafted out of Oregon sugar pine topping the 9,300 sq ft space. While not as sizable as the adjoining Crown Room, the Coronet Room, meaning “small crown,” is equally striking, and touts the same magnificent ceiling on a more petite scale. The crowning glory of each of the rooms, both literally and figuratively, is their whimsical crown-shaped chandeliers. Historical memory at the hotel suggests that the chandeliers were designed by Wizard of Oz author L. Frank Baum, a frequent guest of the Hotel del Coronado in the early 1900s. The construction technique used in these spaces is also noteworthy. Scissor trusses, once considered an architectural marvel, relieve the weight of each room’s dome. As a result, no supporting beams are necessary, leaving a gloriously unimpeded panoramic view throughout both of the venues. Hotel del Coronado was designated a National Historic Landmark by the U.S. Secretary of the Interior in 1977 and was inducted into Historic Hotels of America in 2007. |
Milwaukee, Wisconsin
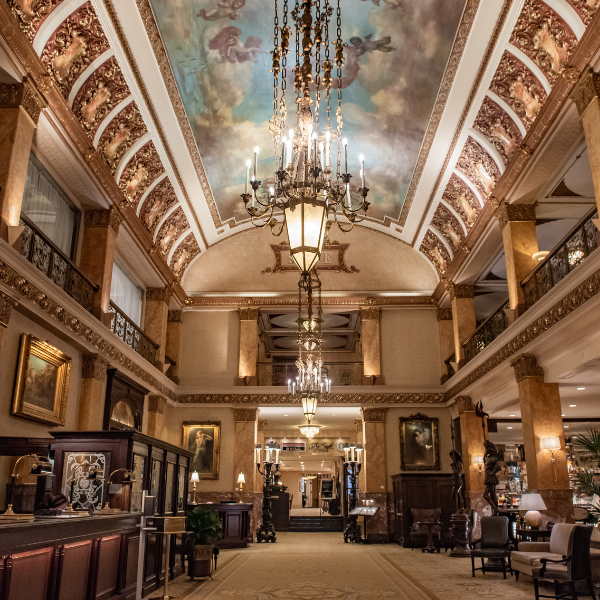 |
Anyone who walks into the lobby of The Pfister Hotel in Milwaukee, Wisconsin, and looks up to view its ceiling receives a greeting from the heavens. Above the ornate chandeliers, and surrounded by gilded ornamental plaster, a beautiful, painted blue sky is punctuated by frothy white clouds and playful cherubs. Naturally, one might think that it is a beautiful, classical fresco original to the Romanesque Revival-style building, which opened in 1893. In fact, this stunning feature is relatively new. Created in 1993, the painted ceiling is a fanciful nod to the skylight that was once in its place, before it was enclosed and painted white. Created by the Conrad Schmitt Studios in New Berlin, Wisconsin at the request of Steve Marcus, the chairman of The Marcus Corporation, this gorgeous mural was painted directly onto the ceiling and features hand-painted gold leaf highlights. Eagle-eyed guests will also notice the world “Salve,” which is The Pfister Hotel’s motto, bookending the painted ceiling. A Latin phrase meaning “welcome” or “farewell,” and also a common way to say “hello” in Rome, it is a fitting addition to this Romanesque Revival-style hotel. The Pfister Hotel has been a member of Historic Hotels of America since 1994. |
Richmond, Virginia
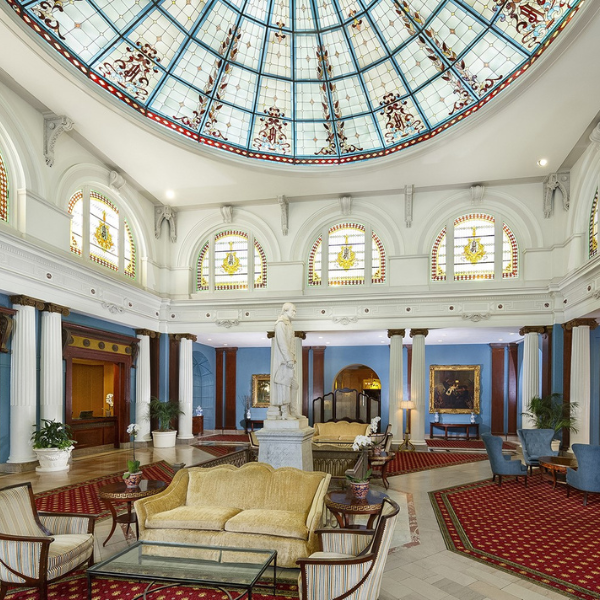 |
Named for the third President of the United States, Thomas Jefferson, and host to at least 13 of his successors, it is no surprise that The Jefferson Hotel in Richmond, Virginia, is home to resplendent public spaces, crowned by magnificent ceilings. Not only is the Hotel listed in the National Register of Historic Places, but it was also deemed “one of the nation’s most outstanding examples of late-19th-century eclectic architecture” by the U.S. Department of the Interior, touting a fascinating fusion of architectural styles, including Beaux-Arts, Spanish Baroque, and Renaissance Revival styles. The Palm Court Lobby sets the tone for the Hotel’s luxurious aesthetic as soon as guests enter, where they encounter vibrant, circular stained-glass glittering from the center of the room’s 35 ft tall ceiling, and 12 stained-glass windows surrounding it, each bedecked with the hotel’s original logo. Steps away from the Palm Court Lobby, the Rotunda’s 40 ft tall ceiling continues to dazzle with a stained-glass skylight accented, to sublime effect, with intricately carved plaster details above stately Corinthian columns below. While not as colorful as the stained-glass ceilings of The Jefferson Hotel’s lobbies, the sculpted plaster ceilings overlooking the hotel’s grand ballrooms, which date back to 1895 and 1903, boast a subtle, yet equally elegant, beauty. Each of these spaces can be explored on a self-guided walking tour, allowing visitors time to admire the craftsmanship and details. The Jefferson Hotel is a charter member of Historic Hotels of America, inducted in 1989. |
St. Louis, Missouri
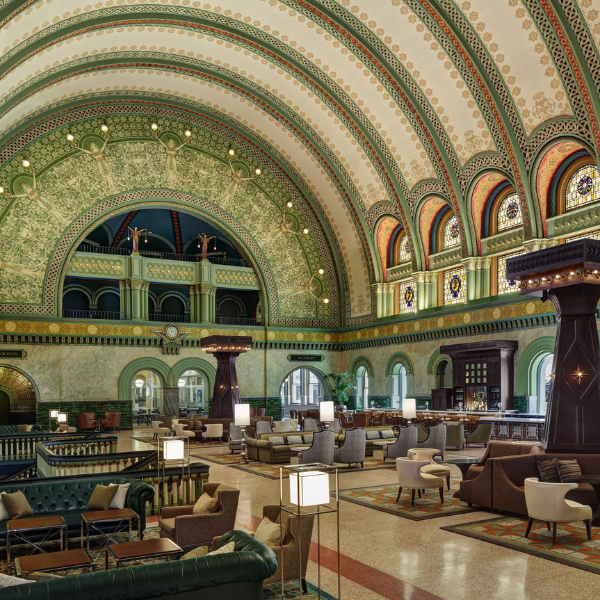 |
Immediately upon entering the front doors of the grand St. Louis Union Station Hotel, Curio Collection by Hilton, guests are mesmerized by the majestic Grand Hall, with its sweeping archways, gold-leaf detailing, mosaics, and art-glass windows. First opening as a train depot and railway hotel in 1894, local architect Theodore Link designed the magnificent Grand Hall and its stunning ceiling—reaching 65 ft at its peak—so that it would inspire the countless travelers that were expected to arrive daily. The St. Louis Union Station Hotel, Curio Collection by Hilton, shows some of the finest elements of Romanesque Revival-style architecture. Link designed the space to resemble a passageway inside a medieval castle; the walled French city of Carcassonne was his source of inspiration. Ornate details proliferate throughout the space, such as spectacular gold leafing, wide stained-glass windows, and wall carvings made from Indiana limestone. The Grand Hall’s stunning, 65 ft wide barrel-vaulted ceiling was originally anchored by a beautiful, wrought-iron chandelier. For visitors today, there is a state-of-the-art 3D light show every evening, where guests can look up to watch as flowers sway, fireworks burst, and other images dance around the ceiling of the Grand Hall lobby. The St. Louis Union Station Hotel, Curio Collection by Hilton, was inducted into Historic Hotels of America in 2014. |
Nashville, Tennessee
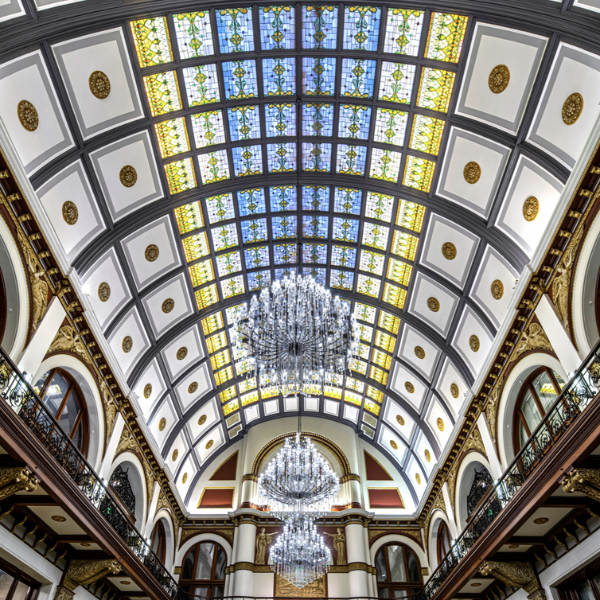 |
Grand urban train stations around the world are known for their fresco-adorned ceilings, ornate domes, and gorgeous glass canopies. However, while these stunning features are often lost on harried travelers rushing to catch their next train, this is not the case at The Union Station Nashville Yards. Visitors arriving at this former railroad terminal-turned-historic boutique hotel in Nashville, Tennessee, experience the train station as their destination, rather than a stop along the way. The “pièce de résistance” of this Nashville icon, which opened to the public on October 9, 1900, is the grand ceiling that towers 70 ft over the hotel’s main lobby. Designed by Richard Montfort, the first chief engineer for the Louisville & Nashville Railroad, and a student of the Richardsonian Romanesque style of architecture, the entire masterpiece encompasses over 6,000 sq ft, and is protected by a 25 ft void above. A marvel of Romanesque Revival-style architecture, this decorated barrel-vaulted ceiling touts stately coffered ceiling details ornamented with medallions and intricate stained-glass panels and is crafted out of a wood-truss system clad with architectural plaster reliefs. Allegories of “Miss Nashville” and “Miss Louisville” are depicted in the ancient Egyptian style. These bas-relief sculptures are said to be inspired by the builder’s two daughters, festooning the ends of the arches like statuesque bookends. A historic preservation “win,” the majestic ceiling was almost lost when the station closed in October 1979 due to a decline in passenger rail travel. Fortunately, the building’s caretaker had the foresight to store its stained-glass panels in the basement, ultimately saving them for the enjoyment of the guests that now walk beneath them today. The Union Station Nashville Yards was listed in the U.S. National Register of Historic Places in 1969, and the hotel was inducted into Historic Hotels of America in 2015. |
New York, New York
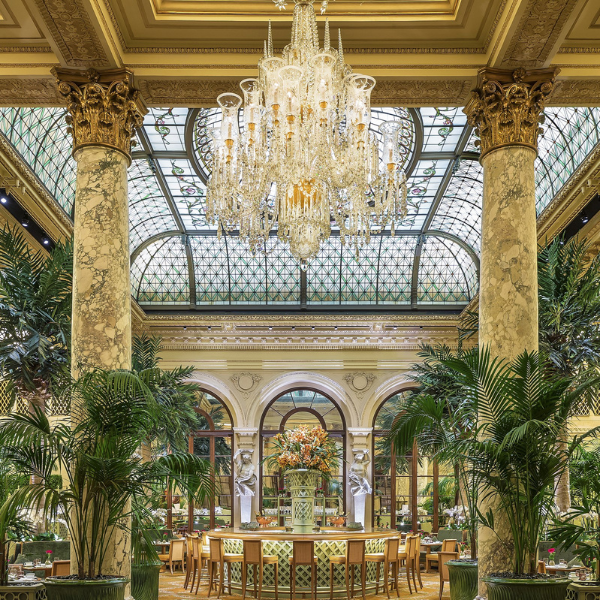 |
The Palm Court of The Plaza hotel has been a fashionable New York City destination for elegant luncheons and afternoon teas for over a century, ever since the iconic luxury hotel opened in 1907. The centerpiece of The Palm Court is the restaurant’s astounding stained-glass dome, which was originally designed by architect Stanford White in 1907. The current glass dome is a recreation and restoration of the original dome, completed a century later in 2007 by the Botti Studio of Architectural Arts. Covering approximately 1,200 sq ft, with over 1,800 pieces of glass—each handpicked for clarity and uniformity—this sparkling, stained-glass ceiling reaches nearly 30 ft high, and weighs an impressive 10 tons. Although a 1921 addition to the room blocks natural light from flowing in, guests dining below the leaded-glass beauty can still luxuriate in the sunlight, thanks to artificial lights which were installed above the dome during its renovation. Marble Corinthian columns surround the square dome and hold up the gold-paneled ceiling that surrounds the glass. Green stained-glass diamonds weave through the pale-yellow glass, imitating the green waving palm trees against the sun, and reminding guests that they’re only steps away from Central Park. At the center of the square glass dome, a circular design with stained-glass floral motifs draws eyes to the middle of this magnificent architectural feature. The Plaza was designated a National Historic Landmark by the U.S. Secretary of the Interior in 1986 and was inducted into Historic Hotels of America in 1991. |
Boulder, Colorado
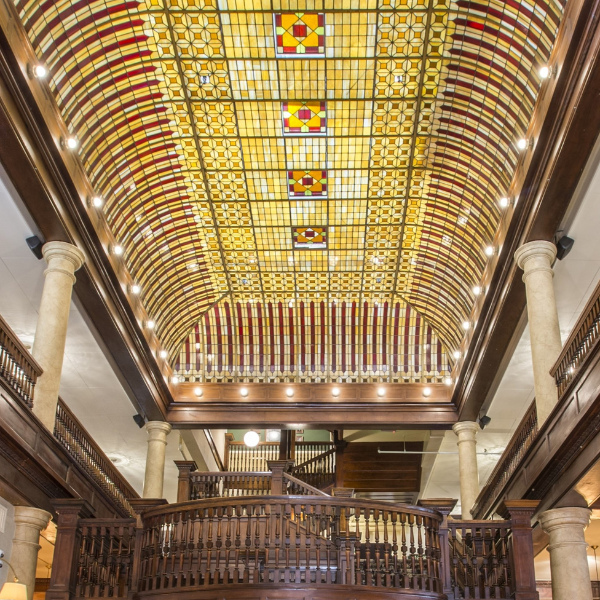 |
A magnificent domed stained-glass ceiling made of imported Italian leaded glass hangs over the central court lobby of the historic Hotel Boulderado in Boulder, Colorado. As guests enter the lobby from the original South entrance, the ceiling unfolds 30 ft above them, stretching approximately 48 feet in length and 22 feet in width. When the hotel opened in 1909, the original stained-glass ceiling was designed by architects William Redding and Son, and it was the crown jewel of the lobby. However, in 1959, after a heavy snowstorm, a small part of the stained glass was damaged. Instead of repairing the glass immediately, the entire ceiling was removed and replaced with plexiglass sheets. Understanding the value and significance of a magnificent ceiling, the General Partner and General Manager of the property hired a California artist, Marie Distel Garcia, to restore the stained-glass ceiling and return elegance to the lobby. Garcia designed and fabricated 1,500 sq ft of new leaded Italian stained glass, based on the original ceiling from 1909. Although it is not an exact replica of the 1909 ceiling, Garcia based her work on the original design and aesthetics of that era to recreate the feel of luxury that blends seamlessly with the surrounding Victorian architectural elements. The steel gridwork that holds each glass panel is original to the hotel. Today, the beautiful burgundy, rich red, and amber tones of the stained-glass ceiling cast a warm glow on the lobby below. For more detailed information about the ceiling, guests can schedule a private guided tour with the award-winning hotel historian, Laurel McKown. Hotel Boulderado was inducted into Historic Hotels of America in 1996 and it is listed on the U.S. National Register of Historic Places. |
Cooperstown, New York
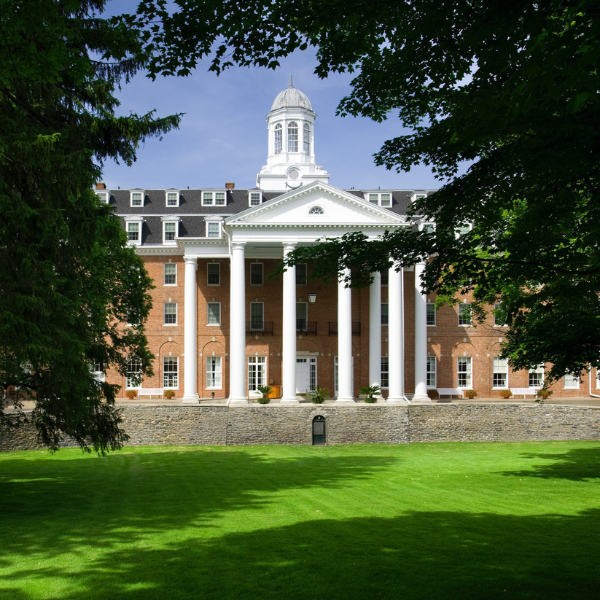 |
Visible from anywhere in the Village of Cooperstown, New York, the dome at The Otesaga Hotel is a stunning architectural feature. Masterfully designed by architect Percy Griffin in 1909, the dome atop the stately brick hotel is one of the landmark’s most exemplary elements, towering approximately 60 ft above the ground. Crisp white and prism-like glass reflects the sunlight, beckoning travelers to enjoy a getaway at a hotel known for its gracious hospitality and nostalgic lakefront atmosphere. With its octagonal shape, the dome structure is perched in the center of the Hotel, complementing the architecture of this grand lakeside resort. The domed ceiling at The Otesaga stands out for its familiarity, as it sits quietly in the backdrop of nearly every outdoor photo of the property—including shots taken from the resort’s famous Leatherstocking Golf Course. For more than 100 years, family photos of visitors from across the globe have included the iconic dome. Guests can take self-guided tours of the hotel featuring the dome, and special packages include historic guided tours of the property highlighting the dome. The Otesaga Hotel was inducted into Historic Hotels of America in 1994. |
Grand Rapids, Michigan
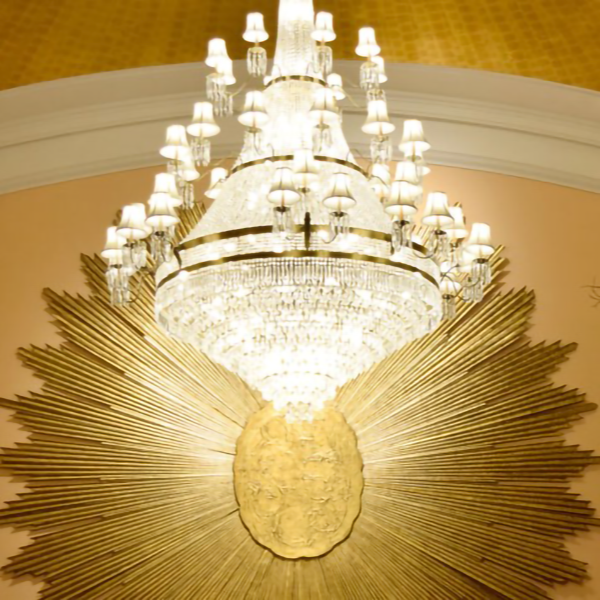 |
The historic Amway Grand Plaza Hotel, Curio Collection by Hilton, opened in downtown Grand Rapids, Michigan, as the Pantlind Hotel in 1913. Three magnificent chandeliers from Czechoslovakia, made of Austrian Crystal and each weighing approximately 4,000 lbs, hang from the lobby ceiling. The domed ceiling glows with meticulously hand-applied, tissue-thin gold leaf. More than 7,000 sq ft of the ceiling area is covered with gold leaf, making this the largest gold leaf installation in the United States. Beneath the striking ceiling, a tiered copper fountain is the focal point of the lobby, and features an ornate pineapple spigot, a symbol of hospitality. The lobby also features a wooden, gilded sunburst, which hung for more than 150 years in the ballroom of Palazzo Moroscini, the palace of a wealthy merchant in Venice, Italy. Under the sunburst is an elegant Sheraton sideboard from the late 1800s, along with numerous other Duncan Phyfe and Adam style period pieces. With details like a brass railing, with antique moldings and finials; and turn-of-the-century gaslight torchieres, now wired for electricity; the Amway Grand Plaza Hotel is full of glamorous touches throughout its common areas and grand ballrooms. Amway Grand Plaza Hotel, Curio Collection by Hilton, was inducted into Historic Hotels of America in 2012. |
Colorado Springs, Colorado
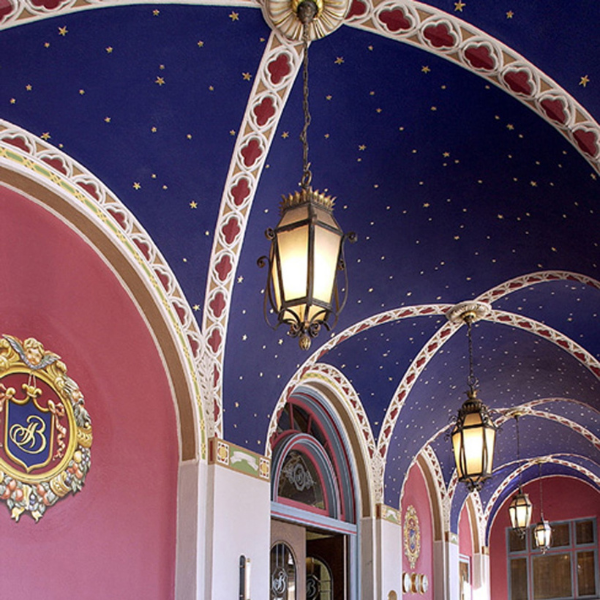 |
Constructed between 1917 and 1918, The Broadmoor in Colorado Springs, Colorado, has been hailed as the “Grande Dame of the Rockies” for more than a century. More than 100 Italian artisans and craftsmen were hired to construct the unique resort hotel, which draws heavily upon the aesthetics of the Italian Renaissance. One of those artists, Giovanni Smeraldi, was tapped to make some of the stunning ceilings that still grace the historic hotel to this day. A master of the Renaissance style, who perfected his craft in Rome, Smeraldi painted a number of frescoes and ceilings throughout the sprawling resort. In the main lobby, coffered ceiling panels depict scenes from both classic Roman mythology and the Colorado Springs area, including the Garden of the Gods and Pikes Peak. Smeraldi created a bas-relief molding above the lobby elevator in the style of renowned Italian sculptor Luca della Robbia. The artist’s intention was for this to symbolize The Broadmoor being a combination of Western hospitality and European elegance. However, Smeraldi was not only a talented artist; he was also quite superstitious, believing that the only one capable of perfection was God himself. As a result, he opted to paint a purposeful flaw in what he considered to be his most perfect work, in the hopes of avoiding what he thought was certain death. On the ceiling of the central Mezzanine area, just over the fireplace, are two dancing cherubs. A closer look reveals that the feet of one of the cherubs are reversed. Luckily, his “mistake” was a success, as he went on to live for some years after the work’s completion. The Broadmoor is a charter member of Historic Hotels of America since its induction in 1989. |
Atlanta, Georgia
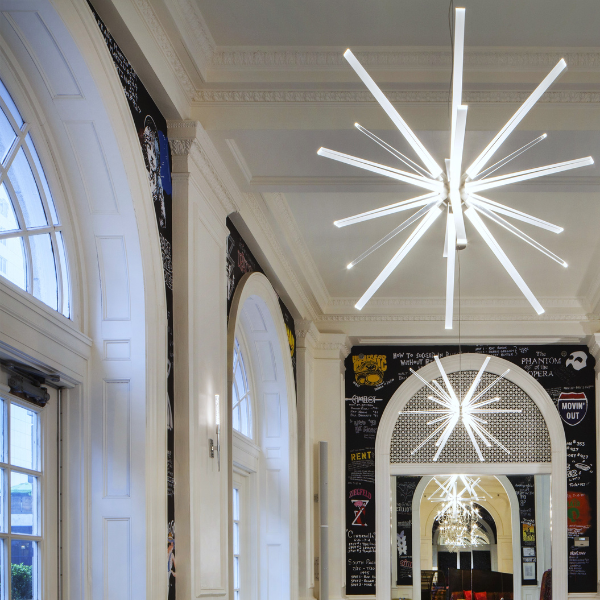 |
Look up while staying at the Hotel Indigo Atlanta Midtown for a perfect illustration of how this city center hotel blends authentic historic ornamentation with modern tastes. The Hotel’s graceful Georgian-style crown molding adorns the ceilings, complemented by modern sculpture and light fixtures. Originally known as the Cox-Carlton Hotel, the Hotel Indigo Atlanta Midtown’s interior architecture features emblematic Cs, which can be spotted embedded in the ceilings and walls. Much of the Hotel’s crown molding and historic ceilings date back to the early days of the building, to the 1920s. As stewards of this historic building, the Hotel Indigo Atlanta Midtown has worked to preserve and restore its original features. Designed by the renowned Atlanta-based design firm Pringle and Smith, the Hotel Indigo Atlanta Midtown is known for its rich historical character, as well as its proximity to the celebrated Fox Theatre. The Hotel Indigo Atlanta Midtown was inducted into Historic Hotels of America in 2021. |
La Jolla, California
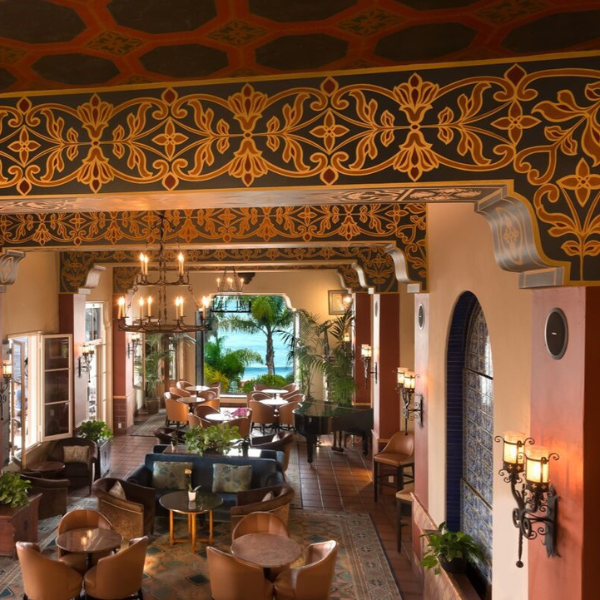 |
La Valencia Hotel, a charter member of Historic Hotels of America since 1989, made its grand debut in the winter of 1926, when MacArthur Gorton and Roy B. Wiltsie opened it as an apartment hotel in La Jolla, California, called “Los Apartmentos de Sevilla.” Local architect Reginald Johnson designed the hotel in the Spanish Colonial Revival style that is popular in Southern California. This architectural style is often defined by thick stucco walls, decorative ceilings, and carved wooden features. The original ceiling of the main building’s lobby and lounge area borrows ornamental designs reminiscent of Spanish royal crests and medallions. Beneath the magnificent ornamentation, the ceiling is made of cement and plaster, but was painted and decorated to appear like traditional wood. The main ceiling panels are plaster, with traditional repeated mosaics painted in deep terracotta reds and browns that complement the iconic pink exterior and brown tile floor. The ceiling’s grand cross beams are painted cement, and intended to look like heavy, carved timber emblazoned with golden Spanish crests. Below the beams, grand windows open out to sweeping views of palm trees and the Pacific. |
Baltimore, Maryland
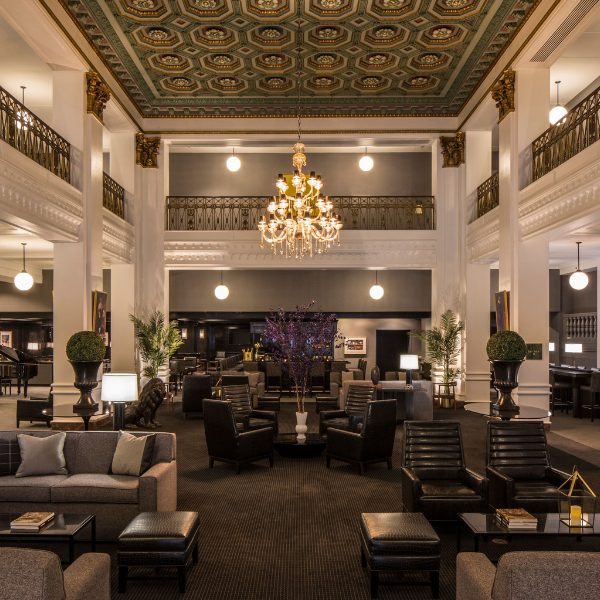 |
The historic Lord Baltimore Hotel’s lobby boasts a beautiful, ornate ceiling, measuring 30 ft high and featuring sculpted and recessed turquoise, white, and mauve rosettes, all surrounded by gold crown molding. The ceiling is 960 sq ft in its entirety, and its designers were inspired by Beaux-Arts and Neoclassical motifs and elements. An enormous gold Murano glass chandelier, with shiny black details, complements the original, multicolored, ornate coffered ceilings in the lobby. Scott Sanders, the interior designer who assisted in the renovation and restoration of the Hotel in the 21st century, describes the effect of the chandelier and ceiling as “quite dramatic.” Lord Baltimore Hotel opened its doors for the first time in 1928, and was inducted into Historic Hotels of America in 2005. Guided tours of the Hotel are available upon request. The Hotel also participates in the annual Doors Open Baltimore festival, hosted by the Baltimore Architecture Foundation in October, during which the public is invited to explore Baltimore’s architecture throughout the city. Guests may also visit the History Showcase in the Lower Lobby of the Hotel to view photos of the ceiling as it has appeared over the past century. |
Cincinnati, Ohio
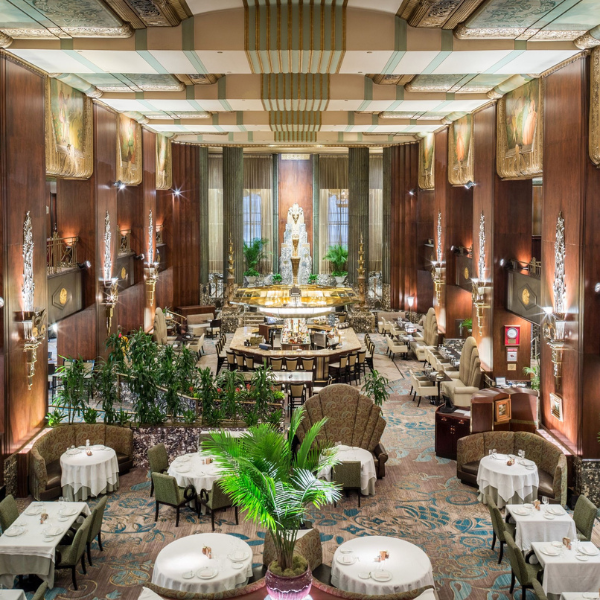 |
When the Hilton Cincinnati Netherland Plaza opened in Cincinnati, Ohio, in 1931, critics raved that it “challenged the splendor of King Solomon’s Temple.” The hotel features rare Brazilian rosewood, marble, custom nickel and silver fixtures, and décor featuring stylized Egyptian and floral motifs. One of the most remarkable places within this palatial hotel is The Palm Court, located right off the main lobby. The Palm Court’s design is predominantly French Art Deco, with classic Louis XV overtones. These design influences are exemplified in ten murals painted across the Palm Court’s ceilings, which illustrate the theme of recreation. In the background of each mural, hidden behind each character, is the distinct outline of the Carew Tower, in which the Hilton Cincinnati Netherland Plaza is housed. Egyptian influences appear in the pyramid shape imprinted upon the ceiling and portals, as well as the plant-like wall sconces throughout the space. When the hotel opened in January 1931, The Palm Court was originally the hotel's main lobby, the perfect gathering area for guests and visitors. Today, this magnificent space is home to the hotel's restaurant and lounge, The Grille at Palm Court and The Bar at Palm Court. The Hilton Cincinnati Netherland Plaza was designated a National Historic Landmark by the Secretary of the Interior in 1985, and was inducted into Historic Hotels of America in 1991. |
“One of the best ways to distinguish a fine historic hotel from another older hotel is to look up at the ceilings. Look up and discover the tremendous detail, artistry, and craftsmanship in the historic ceilings,” said Lawrence P. Horwitz, Executive Vice President of Historic Hotels of America and Historic Hotels Worldwide. “The ceilings in public areas, including lobbies, ballrooms, and restaurants, range from stained-glass to painted ornamental plaster. Often, these grand and detailed ceilings have been recognized as historically significant local or regional historic landmarks. During Preservation Month, we encourage everyone to visit their favorite historic hotel and to look up!”
Read more:
The 2023 Top 25 Historic Hotels of America Most Magnificent Gardens
The 2023 Top 25 Historic Hotels of America Where Women Made History
The 2023 Top 25 Historic Hotels of America in Film and Television History
The 2023 Historic Hotels of America Top 25 Afternoon Teas
The 2022 Historic Hotels of America Top 25 Most Magnificent Gingerbread Displays















